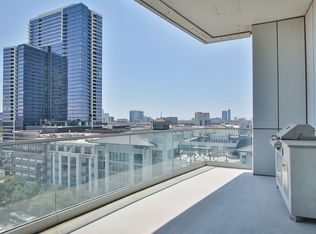This spacious 2-bedroom townhouse is situated in a quiet residential area where Midtown & Montrose meet, yet is still conveniently located to dining, nightlife, & freeways. The home offers an open concept common area with wood floors & abundant natural light on the second floor with a half bath. The primary bedroom & secondary bedroom are situated on the 3rd floor. A dual entry Jack-and-Jill bathroom services both 3rd floor rooms. The tandem garage is oversized with space for 2 cars plus additional storage. A full size washer & dryer are located in the garage. Pets are welcome & you'll both appreciate being across from West Webster Dog Park! (PS: Demi's Dog House is a great daycare.) There's ample street parking for hosting game night, & you'll love being so close to Lankford's Grocery, Cuchara, Boheme, Oporto, Izakaya, Christian's Tailgate & more! Convenient to downtown, the TMC, Museum District, Montrose, Hermann Park, & Buffalo Bayou Park. Verizon 5G available!
Copyright notice - Data provided by HAR.com 2022 - All information provided should be independently verified.
Townhouse for rent
$2,200/mo
1913 Gillette St UNIT E, Houston, TX 77006
2beds
1,120sqft
Price is base rent and doesn't include required fees.
Townhouse
Available now
-- Pets
Electric, ceiling fan
Electric dryer hookup laundry
2 Parking spaces parking
Electric
What's special
Wood floorsAbundant natural lightJack-and-jill bathroomQuiet residential areaOpen concept common areaPrimary bedroomSecondary bedroom
- 9 days
- on Zillow |
- -- |
- -- |
Travel times

Earn cash toward a down payment
Earn up to $2,000 in rewards, just for renting with Zillow.
Facts & features
Interior
Bedrooms & bathrooms
- Bedrooms: 2
- Bathrooms: 2
- Full bathrooms: 1
- 1/2 bathrooms: 1
Heating
- Electric
Cooling
- Electric, Ceiling Fan
Appliances
- Included: Dishwasher, Disposal, Dryer, Microwave, Oven, Range, Refrigerator, Washer
- Laundry: Electric Dryer Hookup, In Unit, Washer Hookup
Features
- 2 Staircases, All Bedrooms Up, Balcony, Ceiling Fan(s), Crown Molding, High Ceilings, Prewired for Alarm System, Primary Bed - 3rd Floor, Walk-In Closet(s), Wired for Sound
- Flooring: Concrete, Tile, Wood
Interior area
- Total interior livable area: 1,120 sqft
Property
Parking
- Total spaces: 2
- Parking features: Covered
- Details: Contact manager
Features
- Stories: 2
- Exterior features: 2 Staircases, All Bedrooms Up, Architecture Style: Traditional, Balcony, Crown Molding, ENERGY STAR Qualified Appliances, Electric Dryer Hookup, Electric Gate, Flooring: Concrete, Flooring: Wood, Full Size, Garage Door Opener, Gated, Heating: Electric, High Ceilings, Insulated/Low-E windows, Oversized, Prewired for Alarm System, Primary Bed - 3rd Floor, Secured, Tandem, View Type: South, Walk-In Closet(s), Washer Hookup, Window Coverings, Wired for Sound
Construction
Type & style
- Home type: Townhouse
- Property subtype: Townhouse
Condition
- Year built: 2004
Community & HOA
Community
- Security: Security System
Location
- Region: Houston
Financial & listing details
- Lease term: Long Term,12 Months
Price history
| Date | Event | Price |
|---|---|---|
| 5/22/2025 | Listed for rent | $2,200$2/sqft |
Source: | ||
Neighborhood: Fourth Ward
There are 2 available units in this apartment building
![[object Object]](https://photos.zillowstatic.com/fp/2318058d7f71fd7be9f85fe1b4a93ec6-p_i.jpg)
