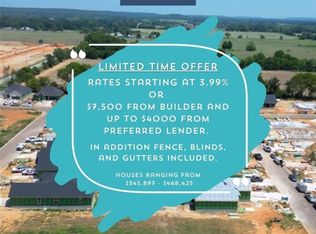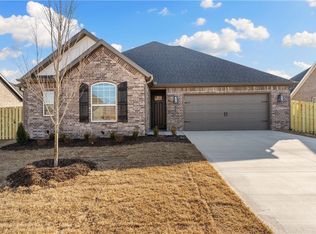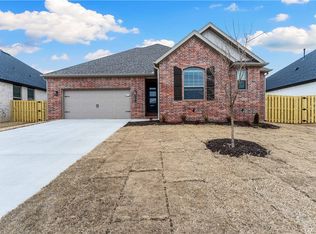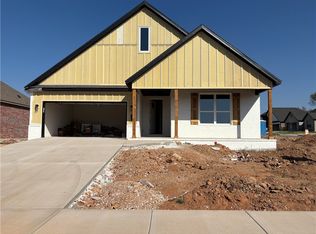Sold for $350,000
$350,000
1913 Edwards St, Pea Ridge, AR 72751
3beds
1,671sqft
Single Family Residence
Built in 2024
8,712 Square Feet Lot
$358,400 Zestimate®
$209/sqft
$1,967 Estimated rent
Home value
$358,400
$340,000 - $376,000
$1,967/mo
Zestimate® history
Loading...
Owner options
Explore your selling options
What's special
Pea Ridge welcomes you to its rapidly growing community. The Yorktown subdivision places you at the heart of it all, offering close proximity to schools, parks, and beautiful scenic views.This lot showcases the Cardinal Plan, where you're welcomed by LVP flooring and bright, airy touches that bring the home to life. All bedrooms are conveniently located on one side of the house, with two bedrooms and a bathroom at the front, while the primary suite is tucked at the back, next to the laundry room and two extra storage spaces. The kitchen, living, and dining areas flow seamlessly together, with the kitchen offering ample storage, including a walk-in shelved pantry. Enjoy outdoor living with both covered front and back patios.For a limited time rates starting at 4.99% OR $7,500 from builder & up to $4K from preferred lender. For access to see all the homes stop by the model home at 1602 Christman St. Open Monday, Tuesday,Thursday, and Friday from 10-4 and Sunday 1-4.
Zillow last checked: 8 hours ago
Listing updated: March 11, 2025 at 10:30pm
Listed by:
Misty McMullen 479-544-9575,
McMullen Realty Group
Bought with:
Brandon Howard, EB00073173
eXp Realty NWA Branch
Source: ArkansasOne MLS,MLS#: 1284459 Originating MLS: Northwest Arkansas Board of REALTORS MLS
Originating MLS: Northwest Arkansas Board of REALTORS MLS
Facts & features
Interior
Bedrooms & bathrooms
- Bedrooms: 3
- Bathrooms: 2
- Full bathrooms: 2
Heating
- Central
Cooling
- Central Air
Appliances
- Included: Counter Top, Dishwasher, Gas Cooktop, Disposal, Gas Oven, Gas Water Heater, Microwave, Plumbed For Ice Maker
- Laundry: Washer Hookup, Dryer Hookup
Features
- Attic, Ceiling Fan(s), Eat-in Kitchen, Granite Counters, Pantry, Programmable Thermostat, Storage, Walk-In Closet(s), Window Treatments
- Flooring: Carpet, Ceramic Tile, Luxury Vinyl Plank
- Windows: Double Pane Windows, Blinds
- Has basement: No
- Number of fireplaces: 1
- Fireplace features: Gas Log, Living Room
Interior area
- Total structure area: 1,671
- Total interior livable area: 1,671 sqft
Property
Parking
- Total spaces: 2
- Parking features: Attached, Garage, Garage Door Opener
- Has attached garage: Yes
- Covered spaces: 2
Features
- Levels: One
- Stories: 1
- Patio & porch: Covered, Porch
- Exterior features: Concrete Driveway
- Fencing: Back Yard,Privacy,Wood
- Waterfront features: None
Lot
- Size: 8,712 sqft
- Features: Near Park, Subdivision
Details
- Additional structures: None
- Parcel number: 1304683000
- Special conditions: None
Construction
Type & style
- Home type: SingleFamily
- Architectural style: Traditional
- Property subtype: Single Family Residence
Materials
- Brick
- Foundation: Slab
- Roof: Architectural,Shingle
Condition
- New construction: Yes
- Year built: 2024
Details
- Warranty included: Yes
Utilities & green energy
- Water: Public
- Utilities for property: Cable Available, Electricity Available, Natural Gas Available, Sewer Available, Water Available
Community & neighborhood
Security
- Security features: Smoke Detector(s)
Community
- Community features: Biking, Near Schools, Park, Trails/Paths
Location
- Region: Pea Ridge
- Subdivision: Yorktown 2
HOA & financial
HOA
- HOA fee: $200 annually
- Services included: Association Management
Price history
| Date | Event | Price |
|---|---|---|
| 3/4/2025 | Sold | $350,000-0.7%$209/sqft |
Source: | ||
| 2/1/2025 | Price change | $352,581+1.9%$211/sqft |
Source: | ||
| 8/21/2024 | Listed for sale | $345,897$207/sqft |
Source: | ||
Public tax history
| Year | Property taxes | Tax assessment |
|---|---|---|
| 2024 | -- | -- |
Find assessor info on the county website
Neighborhood: 72751
Nearby schools
GreatSchools rating
- 8/10Pea Ridge Intermediate SchoolGrades: 3-4Distance: 1.1 mi
- 5/10Pea Ridge Junior High SchoolGrades: 7-9Distance: 1.8 mi
- 5/10Pea Ridge High SchoolGrades: 10-12Distance: 1.8 mi
Schools provided by the listing agent
- District: Pea Ridge
Source: ArkansasOne MLS. This data may not be complete. We recommend contacting the local school district to confirm school assignments for this home.
Get pre-qualified for a loan
At Zillow Home Loans, we can pre-qualify you in as little as 5 minutes with no impact to your credit score.An equal housing lender. NMLS #10287.
Sell with ease on Zillow
Get a Zillow Showcase℠ listing at no additional cost and you could sell for —faster.
$358,400
2% more+$7,168
With Zillow Showcase(estimated)$365,568



