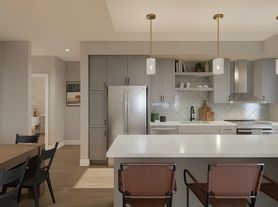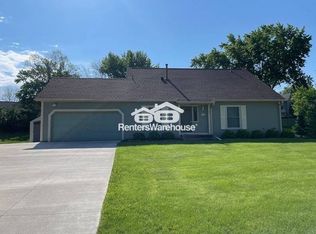Welcome to this beautifully maintained one-level Twin-Home featuring 2 spacious bedrooms and 2 bathrooms. Nestled in a highly desirable neighborhood close enough to 36 but quiet enough to enjoy your privacy, this home offers the perfect blend of comfort and convenience. Step inside to fresh paint throughout and brand-new carpet that adds a clean living, great backyard with a nice patio to enjoy your time. Great location, school district, close to shops, and easy commute. Having a lot of storage space, cabinets and customized work space.
Tenant pays all utilities including electricity, water, internet, gas, sewer, garbage and recycle.
Tenant is responsible for lawn and yard.
Tenant is responsible for any snow removal in the drive way and street which is not covered by city.
House for rent
$2,200/mo
1913 Eastridge Ct, Stillwater, MN 55082
2beds
1,144sqft
Price may not include required fees and charges.
Single family residence
Available now
Cats, small dogs OK
Central air
In unit laundry
Attached garage parking
Forced air
What's special
Nice patioGreat backyardStorage spaceSpacious bedroomsCustomized work spaceBrand-new carpet
- 92 days |
- -- |
- -- |
Travel times
Looking to buy when your lease ends?
Consider a first-time homebuyer savings account designed to grow your down payment with up to a 6% match & a competitive APY.
Facts & features
Interior
Bedrooms & bathrooms
- Bedrooms: 2
- Bathrooms: 2
- Full bathrooms: 2
Heating
- Forced Air
Cooling
- Central Air
Appliances
- Included: Dishwasher, Dryer, Microwave, Oven, Refrigerator, Washer
- Laundry: In Unit
Features
- Flooring: Carpet, Tile
Interior area
- Total interior livable area: 1,144 sqft
Property
Parking
- Parking features: Attached
- Has attached garage: Yes
- Details: Contact manager
Features
- Exterior features: Electricity not included in rent, Garbage not included in rent, Gas not included in rent, Heating system: Forced Air, Internet not included in rent, No Utilities included in rent, Sewage not included in rent, Water not included in rent
Details
- Parcel number: 3303020340024
Construction
Type & style
- Home type: SingleFamily
- Property subtype: Single Family Residence
Community & HOA
Location
- Region: Stillwater
Financial & listing details
- Lease term: 1 Year
Price history
| Date | Event | Price |
|---|---|---|
| 10/21/2025 | Price change | $2,200-4.3%$2/sqft |
Source: Zillow Rentals | ||
| 8/20/2025 | Sold | $305,000-6.2%$267/sqft |
Source: | ||
| 8/20/2025 | Listed for rent | $2,300$2/sqft |
Source: Zillow Rentals | ||
| 8/5/2025 | Pending sale | $325,000$284/sqft |
Source: | ||
| 7/17/2025 | Price change | $325,000-4.4%$284/sqft |
Source: | ||

