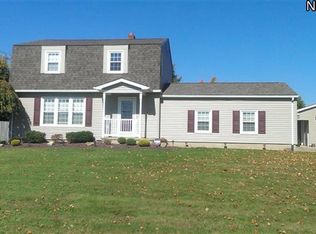Sold for $180,000
$180,000
1913 E County Line Rd, Mineral Ridge, OH 44440
4beds
2,490sqft
Single Family Residence
Built in 1964
0.51 Acres Lot
$263,100 Zestimate®
$72/sqft
$2,062 Estimated rent
Home value
$263,100
$232,000 - $295,000
$2,062/mo
Zestimate® history
Loading...
Owner options
Explore your selling options
What's special
Don’t sleep on this expansive Mineral Ridge bi-level offering up huge potential with its two floors of finished living space and a large, fenced-in backyard complete with a relaxing pool! The prominent corner property boasts plenty of curb appeal with its tall pillars that line the front of the white picket lined entry way. An attached two car garage makes for a quiet, side street entry while an easily finished sunroom overlooks the substantial brick patio. A decorative, glass front door overlooks the stained wood staircase that is trimmed in wrought iron handrails. Downstairs, the tastefully updated floorplan includes a tile lined kitchen that joins both a robust dining room, half bath and spacious family area with fireplace. Laundry services and utilities complete the floor along with a large bonus room for easy home office space. Upstairs, the hardwood filled living room branches away into a quartet of bedrooms as they accompany a fifth potential, currently configured as a walk-in c
Zillow last checked: 8 hours ago
Listing updated: October 09, 2023 at 04:14pm
Listing Provided by:
Lyndsay Thomas lyndsay.thomas@brokerssold.com(330)978-7348,
Brokers Realty Group
Bought with:
Joseph A Cera, 361055
Altobelli Real Estate
Source: MLS Now,MLS#: 4478772 Originating MLS: Youngstown Columbiana Association of REALTORS
Originating MLS: Youngstown Columbiana Association of REALTORS
Facts & features
Interior
Bedrooms & bathrooms
- Bedrooms: 4
- Bathrooms: 3
- Full bathrooms: 2
- 1/2 bathrooms: 1
- Main level bathrooms: 2
- Main level bedrooms: 4
Heating
- Baseboard, Gas
Cooling
- Central Air
Appliances
- Included: Dryer, Dishwasher, Microwave, Range, Refrigerator, Washer
Features
- Has basement: No
- Has fireplace: No
Interior area
- Total structure area: 2,490
- Total interior livable area: 2,490 sqft
- Finished area above ground: 2,490
Property
Parking
- Total spaces: 2
- Parking features: Attached, Garage, Garage Door Opener, Paved
- Attached garage spaces: 2
Features
- Levels: Two,Multi/Split
- Stories: 2
- Fencing: Wood
Lot
- Size: 0.51 Acres
- Features: Corner Lot
Details
- Parcel number: 21029200
Construction
Type & style
- Home type: SingleFamily
- Architectural style: Bi-Level
- Property subtype: Single Family Residence
Materials
- Vinyl Siding
- Roof: Asphalt,Fiberglass,Flat
Condition
- Year built: 1964
Utilities & green energy
- Water: Public
Community & neighborhood
Location
- Region: Mineral Ridge
- Subdivision: Ridge Heights
Price history
| Date | Event | Price |
|---|---|---|
| 10/2/2023 | Sold | $180,000-7.6%$72/sqft |
Source: | ||
| 8/21/2023 | Contingent | $194,900$78/sqft |
Source: | ||
| 8/16/2023 | Price change | $194,900-4.9%$78/sqft |
Source: | ||
| 8/8/2023 | Price change | $205,000-4.7%$82/sqft |
Source: | ||
| 8/2/2023 | Listed for sale | $215,000$86/sqft |
Source: | ||
Public tax history
Tax history is unavailable.
Neighborhood: 44440
Nearby schools
GreatSchools rating
- 8/10Seaborn Elementary SchoolGrades: PK-6Distance: 0.4 mi
- 7/10Mineral Ridge High SchoolGrades: 7-12Distance: 1.3 mi
Schools provided by the listing agent
- District: Weathersfield LSD - 7821
Source: MLS Now. This data may not be complete. We recommend contacting the local school district to confirm school assignments for this home.
Get pre-qualified for a loan
At Zillow Home Loans, we can pre-qualify you in as little as 5 minutes with no impact to your credit score.An equal housing lender. NMLS #10287.
Sell for more on Zillow
Get a Zillow Showcase℠ listing at no additional cost and you could sell for .
$263,100
2% more+$5,262
With Zillow Showcase(estimated)$268,362
