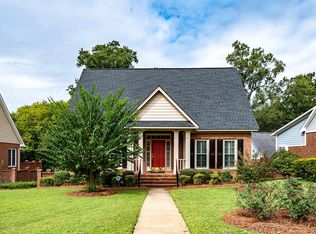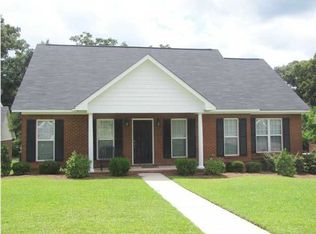This is one of a kind! If SPACE is what you're looking for...this home is a must see!! Features over 3117 sq ft of living space with 3 bedrooms & 2 1/2 baths, den with vaulted ceiling, a large sunroom (designed by an Atlanta designer) along with lots of extra touches you can find throughout the home! The kitchen has its own white clean design with lots of cabinet space. (gas cooktop with electric oven, dishwasher, subzero built in refrigerator & corian counter tops). The living room is large in size with a built in book case and fire place with gas logs. The master bedroom & bathroom is located on the first floor with a nice walk in closet, double vanity, garden tub & separate tile shower. Upstairs is complete with 2 bedrooms, lots of storage space & a finished bonus room which includes a safe! The outside features a triple garage, sprinkler system & cozy little courtyard. This home will be sold AS IS and will go fast!! Call today to view this home and make it YOURS!
This property is off market, which means it's not currently listed for sale or rent on Zillow. This may be different from what's available on other websites or public sources.

