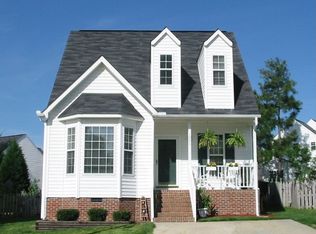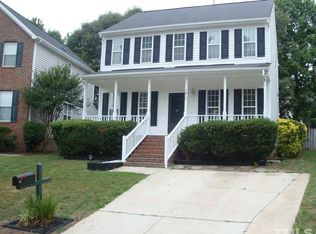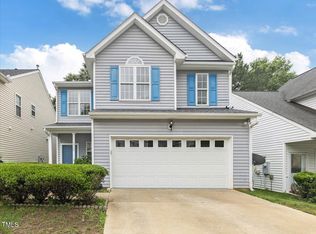You don't want to miss this 1st floor master in a Golf Course Community! Walking distance to the community pool. Less than 300 yards from the Neuse River walking trail. Large fenced in back yard w/ deck, storage shed, & shade trees making it perfect for entertainment! Open concept on the 1st floor. Spacious 2-story family room w/ built-in bookshelves. Second floor includes 2 bedrooms, a full bath, & cat walk. Brand new roof w/ architectural shingles & brand new HVAC unit! This home won't last long!
This property is off market, which means it's not currently listed for sale or rent on Zillow. This may be different from what's available on other websites or public sources.


