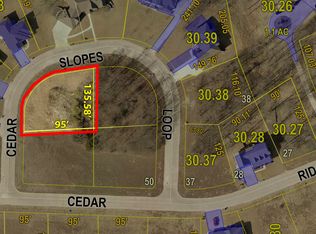Beautiful home in Cedar Ridge Subdivision. Spacious 4 bedroom home with bonus office room, formal dining, & breakfast areas, large living room with fireplace, full partially finished basement with 3rd garage under for mowers, off season furniture, large covered deck off main level and patio on lower level. All this sits on a great lot with trees and nature.
This property is off market, which means it's not currently listed for sale or rent on Zillow. This may be different from what's available on other websites or public sources.
