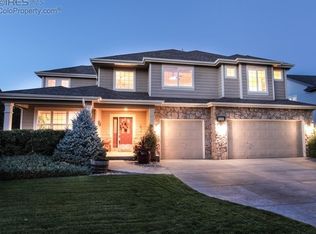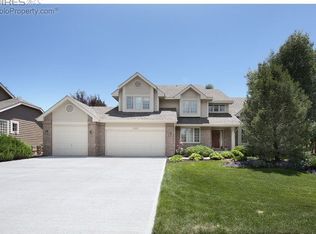Sold for $875,000 on 06/12/25
$875,000
1913 Canopy Ct, Fort Collins, CO 80528
5beds
4,127sqft
Residential-Detached, Residential
Built in 1999
8,566 Square Feet Lot
$874,500 Zestimate®
$212/sqft
$3,461 Estimated rent
Home value
$874,500
$831,000 - $918,000
$3,461/mo
Zestimate® history
Loading...
Owner options
Explore your selling options
What's special
This beautiful Willow Springs home offers the perfect blend of comfort, style, and outdoor living. The main floor primary suite is a luxurious retreat, complete with ample closet space and a private bathroom. The newly carpeted and freshly painted interior creates a warm and inviting atmosphere throughout. Spacious, updated kitchen is a chef's dream, featuring beautiful brand new quartz counters, backsplash and induction range/oven. Vaulted ceilings add a touch of elegance to the open-concept living area, while the large windows fill the home with natural light. Incredible backyard oasis with a large deck, perfect for entertaining guests, while the mature trees provide shade and privacy. The stunning custom water feature creates a serene ambiance, and the greenbelt backing completes the picture-perfect setting. Finished basement offers additional living space, including a wet bar, a large recreation area, plenty of storage, and a fifth bedroom with a 3/4 bathroom. Fantastic location just around the corner from the neighborhood pool. Pre-Inspected for Buyer's peace of mind and Blue Ribbon Home Warranty provided by Sellers.
Zillow last checked: 8 hours ago
Listing updated: June 12, 2025 at 01:04pm
Listed by:
Wynn Washle 970-215-2255,
Group Mulberry,
Washle Team 970-215-2255,
Group Mulberry
Bought with:
Gordon Eatherton Jr
West and Main Homes
Source: IRES,MLS#: 1028649
Facts & features
Interior
Bedrooms & bathrooms
- Bedrooms: 5
- Bathrooms: 4
- Full bathrooms: 3
- 1/2 bathrooms: 1
- Main level bedrooms: 1
Primary bedroom
- Area: 224
- Dimensions: 16 x 14
Bedroom 2
- Area: 156
- Dimensions: 13 x 12
Bedroom 3
- Area: 130
- Dimensions: 13 x 10
Bedroom 4
- Area: 120
- Dimensions: 12 x 10
Bedroom 5
- Area: 168
- Dimensions: 14 x 12
Dining room
- Area: 120
- Dimensions: 12 x 10
Family room
- Area: 403
- Dimensions: 31 x 13
Kitchen
- Area: 392
- Dimensions: 28 x 14
Heating
- Forced Air, Humidity Control
Cooling
- Central Air, Ceiling Fan(s)
Appliances
- Included: Electric Range/Oven, Dishwasher, Refrigerator, Bar Fridge, Washer, Dryer, Microwave, Disposal
- Laundry: Sink, Washer/Dryer Hookups, Main Level
Features
- Study Area, Separate Dining Room, Cathedral/Vaulted Ceilings, Open Floorplan, Walk-In Closet(s), Wet Bar, Open Floor Plan, Walk-in Closet
- Flooring: Wood, Wood Floors, Carpet, Tile
- Windows: Window Coverings, Double Pane Windows
- Basement: Full,Partially Finished,Built-In Radon
- Has fireplace: Yes
- Fireplace features: Gas, Gas Log, Family/Recreation Room Fireplace
Interior area
- Total structure area: 4,127
- Total interior livable area: 4,127 sqft
- Finished area above ground: 2,500
- Finished area below ground: 1,627
Property
Parking
- Total spaces: 2
- Parking features: Garage Door Opener, Oversized
- Attached garage spaces: 2
- Details: Garage Type: Attached
Accessibility
- Accessibility features: Level Lot
Features
- Levels: Two
- Stories: 2
- Patio & porch: Deck
- Fencing: Fenced,Wood
Lot
- Size: 8,566 sqft
- Features: Curbs, Gutters, Sidewalks, Lawn Sprinkler System, Cul-De-Sac, Level, Abuts Private Open Space, Within City Limits
Details
- Parcel number: R1470744
- Zoning: Res
- Special conditions: Private Owner
Construction
Type & style
- Home type: SingleFamily
- Architectural style: Contemporary/Modern
- Property subtype: Residential-Detached, Residential
Materials
- Wood/Frame, Brick
- Roof: Composition
Condition
- Not New, Previously Owned
- New construction: No
- Year built: 1999
Utilities & green energy
- Electric: Electric, City of FTC
- Gas: Natural Gas, Xcel
- Sewer: City Sewer
- Water: City Water, City of FTC
- Utilities for property: Natural Gas Available, Electricity Available, Cable Available
Green energy
- Energy efficient items: Southern Exposure
Community & neighborhood
Community
- Community features: Clubhouse, Tennis Court(s), Pool, Playground, Park
Location
- Region: Fort Collins
- Subdivision: Willow Springs
HOA & financial
HOA
- Has HOA: Yes
- HOA fee: $1,074 annually
- Services included: Common Amenities, Management
Other
Other facts
- Listing terms: Cash,Conventional,FHA
- Road surface type: Paved
Price history
| Date | Event | Price |
|---|---|---|
| 6/12/2025 | Sold | $875,000$212/sqft |
Source: | ||
| 3/20/2025 | Pending sale | $875,000$212/sqft |
Source: | ||
| 3/17/2025 | Listed for sale | $875,000+103.5%$212/sqft |
Source: | ||
| 3/24/2021 | Listing removed | -- |
Source: Owner | ||
| 4/8/2013 | Sold | $430,000-4.4%$104/sqft |
Source: | ||
Public tax history
| Year | Property taxes | Tax assessment |
|---|---|---|
| 2024 | $4,145 +21.1% | $49,091 -1% |
| 2023 | $3,424 -1% | $49,567 +36.7% |
| 2022 | $3,460 +10.7% | $36,259 -2.8% |
Find assessor info on the county website
Neighborhood: Willow Springs
Nearby schools
GreatSchools rating
- 8/10Kruse Elementary SchoolGrades: PK-5Distance: 1.2 mi
- 6/10Boltz Middle SchoolGrades: 6-8Distance: 2.6 mi
- 8/10Fort Collins High SchoolGrades: 9-12Distance: 2.2 mi
Schools provided by the listing agent
- Elementary: Kruse
- Middle: Boltz
- High: Ft Collins
Source: IRES. This data may not be complete. We recommend contacting the local school district to confirm school assignments for this home.
Get a cash offer in 3 minutes
Find out how much your home could sell for in as little as 3 minutes with a no-obligation cash offer.
Estimated market value
$874,500
Get a cash offer in 3 minutes
Find out how much your home could sell for in as little as 3 minutes with a no-obligation cash offer.
Estimated market value
$874,500

