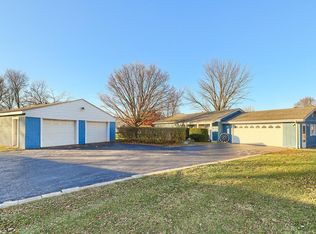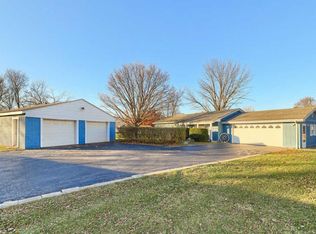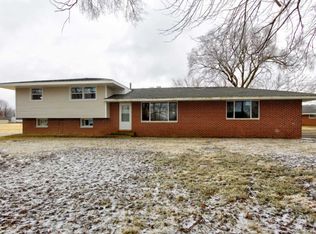Closed
$119,900
1913 Brownfield Rd, Urbana, IL 61802
2beds
1,432sqft
Single Family Residence
Built in 1920
0.34 Acres Lot
$123,000 Zestimate®
$84/sqft
$1,615 Estimated rent
Home value
$123,000
$111,000 - $138,000
$1,615/mo
Zestimate® history
Loading...
Owner options
Explore your selling options
What's special
Schedule your tour today to preview this meticulously maintained, unassuming property, that provides way more space than it appears from the outside. This home has been loved by its owners for years and is ready to pass to you to enjoy many years of maintenance free living and pleasure. Offering a very spacious eat-in kitchen, large living room AND family room, large bedroom with walk-in closet, private bath and more, all perfect for entertaining! Updates include, but not limited to, Architecturally shingled roof in 2020, Replacement double hung windows throughout, High Efficiency Heating/Cooling System, Newer Water Heater, Updated bathroom with walk-in shower and a 20' X 22' Detached garage built in 2015. Home is sitting on just over one-third of an acre, with garden shed, welcoming covered front porch, fire pit and more. We welcome you "home" and suggest you bring your checkbook to be sure this one doesn't get away! :)
Zillow last checked: 8 hours ago
Listing updated: April 06, 2025 at 01:02am
Listing courtesy of:
Eddie Mullins 217-377-2130,
RE/MAX REALTY ASSOCIATES-CHA
Bought with:
Seth Harris
Beringer Realty
Source: MRED as distributed by MLS GRID,MLS#: 12293412
Facts & features
Interior
Bedrooms & bathrooms
- Bedrooms: 2
- Bathrooms: 2
- Full bathrooms: 1
- 1/2 bathrooms: 1
Primary bedroom
- Features: Flooring (Wood Laminate), Bathroom (Half)
- Level: Main
- Area: 120 Square Feet
- Dimensions: 10X12
Bedroom 2
- Features: Flooring (Wood Laminate)
- Level: Main
- Area: 108 Square Feet
- Dimensions: 9X12
Family room
- Features: Flooring (Carpet)
- Level: Main
- Area: 320 Square Feet
- Dimensions: 20X16
Kitchen
- Features: Kitchen (Eating Area-Table Space), Flooring (Vinyl)
- Level: Main
- Area: 224 Square Feet
- Dimensions: 14X16
Living room
- Features: Flooring (Carpet)
- Level: Main
- Area: 208 Square Feet
- Dimensions: 13X16
Other
- Features: Flooring (Carpet)
- Level: Main
- Area: 63 Square Feet
- Dimensions: 7X9
Pantry
- Features: Flooring (Vinyl)
- Level: Main
- Area: 35 Square Feet
- Dimensions: 5X7
Walk in closet
- Level: Main
- Area: 40 Square Feet
- Dimensions: 8X5
Heating
- Natural Gas, Forced Air
Cooling
- Central Air
Appliances
- Included: Range, Microwave, Portable Dishwasher, Refrigerator, Washer, Dryer
- Laundry: Main Level
Features
- 1st Floor Bedroom, 1st Floor Full Bath, Walk-In Closet(s)
- Basement: Unfinished,Crawl Space,Partial
Interior area
- Total structure area: 1,432
- Total interior livable area: 1,432 sqft
- Finished area below ground: 0
Property
Parking
- Total spaces: 2
- Parking features: Asphalt, On Site, Garage Owned, Detached, Garage
- Garage spaces: 2
Accessibility
- Accessibility features: No Disability Access
Features
- Stories: 1
- Patio & porch: Patio
Lot
- Size: 0.34 Acres
- Dimensions: 159.51X65.84X116.48X165.97
Details
- Parcel number: 302103302011
- Special conditions: None
- Other equipment: TV-Cable, Sump Pump
Construction
Type & style
- Home type: SingleFamily
- Architectural style: Ranch
- Property subtype: Single Family Residence
Materials
- Vinyl Siding
Condition
- New construction: No
- Year built: 1920
Utilities & green energy
- Sewer: Public Sewer
- Water: Public
Community & neighborhood
Security
- Security features: Carbon Monoxide Detector(s)
Location
- Region: Urbana
Other
Other facts
- Listing terms: Cash
- Ownership: Fee Simple
Price history
| Date | Event | Price |
|---|---|---|
| 4/4/2025 | Sold | $119,900$84/sqft |
Source: | ||
| 3/2/2025 | Contingent | $119,900$84/sqft |
Source: | ||
| 2/28/2025 | Listed for sale | $119,900$84/sqft |
Source: | ||
Public tax history
| Year | Property taxes | Tax assessment |
|---|---|---|
| 2014 | $2,112 +2.2% | $39,020 -5.2% |
| 2013 | $2,068 +8.1% | $41,150 -3% |
| 2012 | $1,912 +6.4% | $42,420 -2.2% |
Find assessor info on the county website
Neighborhood: 61802
Nearby schools
GreatSchools rating
- 5/10Leal Elementary SchoolGrades: K-5Distance: 2.3 mi
- 1/10Urbana Middle SchoolGrades: 6-8Distance: 2.4 mi
- 3/10Urbana High SchoolGrades: 9-12Distance: 2.4 mi
Schools provided by the listing agent
- Elementary: Dr. Preston L. Williams Jr. Elem
- Middle: Urbana Middle School
- High: Urbana High School
- District: 116
Source: MRED as distributed by MLS GRID. This data may not be complete. We recommend contacting the local school district to confirm school assignments for this home.

Get pre-qualified for a loan
At Zillow Home Loans, we can pre-qualify you in as little as 5 minutes with no impact to your credit score.An equal housing lender. NMLS #10287.


