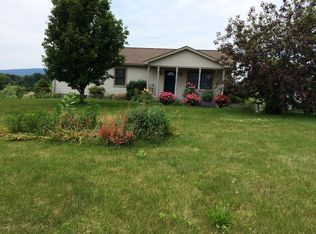Sold for $172,000 on 04/21/23
$172,000
1913 Breon Rd, Middleburg, PA 17842
3beds
1,080sqft
Mobile Home
Built in 2001
1.17 Acres Lot
$190,900 Zestimate®
$159/sqft
$1,118 Estimated rent
Home value
$190,900
$174,000 - $206,000
$1,118/mo
Zestimate® history
Loading...
Owner options
Explore your selling options
What's special
Get ready to enjoy life in this neat and petite 3 bedroom , 1 3/4 bath one story home situated on 1.17 acres. Exterior of the home features new siding, metal roof, stone veneer skirting, detached 1- car 12 x 30 garage, storage shed, a front porch and rear deck ideal for taking in the country views. Inside you will find an open and airy combination living room, dining area and kitchen, a generous sized owners bedroom with updated bathroom with oversized walk-in shower, and a kitchen with dishwasher and a pantry. Call Theresa 570-204-6292 for additional details. So much to love in this smaller home.
Zillow last checked: 8 hours ago
Listing updated: April 24, 2023 at 04:00pm
Listed by:
THERESA KRASUCKI 570-204-6292,
BERKSHIRE HATHAWAY HOMESERVICES HODRICK REALTY-DANV
Bought with:
JOHN MENSCH, RS355541
EXP Realty, LLC
Source: CSVBOR,MLS#: 20-92504
Facts & features
Interior
Bedrooms & bathrooms
- Bedrooms: 3
- Bathrooms: 2
- Full bathrooms: 1
- 3/4 bathrooms: 1
- Main level bedrooms: 3
Bedroom 1
- Description: ceiling fan
- Level: First
- Area: 169 Square Feet
- Dimensions: 13.00 x 13.00
Bedroom 2
- Level: First
- Area: 99 Square Feet
- Dimensions: 9.00 x 11.00
Bedroom 3
- Level: First
- Area: 88 Square Feet
- Dimensions: 8.00 x 11.00
Bathroom
- Description: laundry/oversized shower
- Level: First
- Area: 104 Square Feet
- Dimensions: 8.00 x 13.00
Bathroom
- Level: First
- Area: 35 Square Feet
- Dimensions: 5.00 x 7.00
Kitchen
- Description: home/dining area combo
- Level: First
- Area: 132 Square Feet
- Dimensions: 11.00 x 12.00
Living room
- Description: ceiling fan
- Level: First
- Area: 221 Square Feet
- Dimensions: 13.00 x 17.00
Pantry
- Level: First
- Area: 20 Square Feet
- Dimensions: 4.00 x 5.00
Heating
- Natural Gas
Cooling
- Central Air
Appliances
- Included: Dishwasher, Microwave, Dryer, Washer, Water Softener
Features
- Ceiling Fan(s)
- Basement: None
Interior area
- Total structure area: 1,080
- Total interior livable area: 1,080 sqft
- Finished area above ground: 1,080
- Finished area below ground: 0
Property
Parking
- Total spaces: 1
- Parking features: 1 Car
- Has garage: Yes
- Details: 6
Lot
- Size: 1.17 Acres
- Dimensions: 1.17
- Topography: No
Details
- Parcel number: 0408077
- Zoning: Residential
- Zoning description: X
Construction
Type & style
- Home type: MobileManufactured
- Property subtype: Mobile Home
Materials
- Foundation: None
- Roof: Metal
Condition
- Year built: 2001
Utilities & green energy
- Sewer: Mound Septic
- Water: Well
Community & neighborhood
Community
- Community features: Paved Streets, View
Location
- Region: Middleburg
- Subdivision: 0-None
HOA & financial
HOA
- Has HOA: No
Other
Other facts
- Body type: Double Wide
Price history
| Date | Event | Price |
|---|---|---|
| 4/21/2023 | Sold | $172,000-2.2%$159/sqft |
Source: CSVBOR #20-92504 Report a problem | ||
| 3/7/2023 | Contingent | $175,900$163/sqft |
Source: CSVBOR #20-92504 Report a problem | ||
| 1/13/2023 | Price change | $175,900-7.4%$163/sqft |
Source: CSVBOR #20-92504 Report a problem | ||
| 12/16/2022 | Price change | $189,900-4.8%$176/sqft |
Source: CSVBOR #20-92504 Report a problem | ||
| 10/29/2022 | Pending sale | $199,500$185/sqft |
Source: CSVBOR #20-92504 Report a problem | ||
Public tax history
| Year | Property taxes | Tax assessment |
|---|---|---|
| 2024 | $1,510 +6.4% | $15,110 +6.4% |
| 2023 | $1,419 +1.9% | $14,200 |
| 2022 | $1,392 +2.6% | $14,200 |
Find assessor info on the county website
Neighborhood: 17842
Nearby schools
GreatSchools rating
- 6/10Middleburg El SchoolGrades: K-5Distance: 3.7 mi
- 5/10Middleburg Middle SchoolGrades: 6-7Distance: 3.7 mi
- 6/10Midd-West High SchoolGrades: 8-12Distance: 3.7 mi
Schools provided by the listing agent
- District: Midd-West
Source: CSVBOR. This data may not be complete. We recommend contacting the local school district to confirm school assignments for this home.
