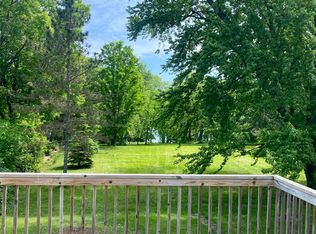Rare 4 bedr 3 bath split-level home in the great Sartell School District (Pine Meadow Elementary attendance area), in a quiet cul-de-sac of a private neighborhood with easy access to St. Joe and Sartell/Saint Cloud, shopping, exercise trails, parks, daycare facilities, and restaurants. Complete with 4 bedrooms; 3 bathrooms; large family room; laundry room; open living-room and kitchen overlooking a large deck; heated 3 cars garage; and 2 additional detached sheds and abundance of closets and storage space give you and your family plenty of room (2,250 Sq + additional storage).
The house features an extremely open floor plan very well designed and meticulously well-kept, with new carpet and floors, a perfect space for indoor entertainment and family daily life. The main floor has an open kitchen/dining/living room area, master bedroom with master bath, large walking-closet and ceiling fan; bedroom and bathroom with a jetted tub. The basement floor has an extremely large family room, with ceiling fan and a nice fireplace; two bedrooms; one bath;a storage room, and a laundry room.
Step out the kitchen and dining room directly into the oversize deck overlooking the quiet and nicely landscaped yard.
Great curb appeal and beautiful and well maintained lot
Tenants responsible for all utilities, snow removal and lawn care.
12 months lease
2 months deposit and first month upfront
Background and credit check
Net household income needs to be at least 3 times rent ($7260)
House for rent
Accepts Zillow applications
$2,420/mo
1913 Birch Cir, Sartell, MN 56377
4beds
2,250sqft
Price may not include required fees and charges.
Single family residence
Available Fri Aug 1 2025
Small dogs OK
Central air
In unit laundry
Attached garage parking
-- Heating
What's special
Nice fireplaceDetached shedsNew carpet and floorsCurb appealOpen floor planJetted tubPrivate neighborhood
- 7 days
- on Zillow |
- -- |
- -- |
Travel times
Facts & features
Interior
Bedrooms & bathrooms
- Bedrooms: 4
- Bathrooms: 3
- Full bathrooms: 3
Cooling
- Central Air
Appliances
- Included: Dryer, Washer
- Laundry: In Unit, Shared
Features
- Walk-In Closet(s)
- Flooring: Carpet
Interior area
- Total interior livable area: 2,250 sqft
Property
Parking
- Parking features: Attached, Garage, Off Street
- Has attached garage: Yes
- Details: Contact manager
Features
- Exterior features: Cul de sac, Freshly painted, No Utilities included in rent, Two additional detached wood sheds 8X10
- Spa features: Jetted Bathtub
Details
- Parcel number: 92570440698
Construction
Type & style
- Home type: SingleFamily
- Property subtype: Single Family Residence
Community & HOA
Location
- Region: Sartell
Financial & listing details
- Lease term: 1 Year
Price history
| Date | Event | Price |
|---|---|---|
| 7/9/2025 | Listed for rent | $2,420$1/sqft |
Source: Zillow Rentals | ||
| 6/18/2025 | Listing removed | $2,420$1/sqft |
Source: Zillow Rentals | ||
| 5/24/2025 | Listed for rent | $2,420+24.1%$1/sqft |
Source: Zillow Rentals | ||
| 10/21/2021 | Sold | $291,500+0.2%$130/sqft |
Source: Public Record | ||
| 5/25/2021 | Listing removed | -- |
Source: Zillow Rental Manager | ||
![[object Object]](https://photos.zillowstatic.com/fp/66f3d55c074862383b4631e6fb2d7d02-p_i.jpg)
