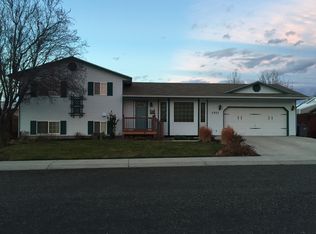Sold
Price Unknown
1913 Birch Ave, Lewiston, ID 83501
3beds
3baths
2,558sqft
Single Family Residence
Built in 1995
7,840.8 Square Feet Lot
$496,800 Zestimate®
$--/sqft
$2,327 Estimated rent
Home value
$496,800
$472,000 - $522,000
$2,327/mo
Zestimate® history
Loading...
Owner options
Explore your selling options
What's special
Welcome to this meticulously maintained and remodeled home in a desirable Lewiston Orchards neighborhood. This stunning property offers a perfect blend of modern upgrades and cozy charm. Featuring an open concept layout, that enhances the natural light that creates a seamless flow. The kitchen is a true chef's delight boasting new appliances, sleek countertops, and the open design allows for easy interaction with guest or family members while preparing meals. This home also offers 3 bedrooms (which could easily be converted back to 4) and 2.75 bathrooms, a spacious backyard with a shop that has a nice loft, and a lovely patio and deck to enjoy your outdoor oasis.
Zillow last checked: 8 hours ago
Listing updated: October 11, 2023 at 08:14am
Listed by:
Christie Scoles 208-816-3469,
KW Lewiston
Bought with:
Anna Leblanc
Refined Realty
Source: IMLS,MLS#: 98887028
Facts & features
Interior
Bedrooms & bathrooms
- Bedrooms: 3
- Bathrooms: 3
Primary bedroom
- Level: Upper
Bedroom 2
- Level: Upper
Bedroom 3
- Level: Upper
Heating
- Forced Air, Natural Gas
Cooling
- Central Air
Appliances
- Included: Dishwasher, Disposal, Microwave, Oven/Range Freestanding, Refrigerator
Features
- Loft, Number of Baths Upper Level: 2, Number of Baths Below Grade: 1
- Flooring: Concrete
- Has basement: No
- Has fireplace: Yes
- Fireplace features: Wood Burning Stove
Interior area
- Total structure area: 2,558
- Total interior livable area: 2,558 sqft
- Finished area above ground: 1,310
- Finished area below ground: 1,248
Property
Parking
- Total spaces: 2
- Parking features: RV/Boat, Attached, RV Access/Parking, Driveway
- Attached garage spaces: 2
- Has uncovered spaces: Yes
Features
- Levels: Split Entry
- Fencing: Wood
Lot
- Size: 7,840 sqft
- Dimensions: 100 x 75
- Features: Standard Lot 6000-9999 SF, Garden, Auto Sprinkler System
Details
- Additional structures: Shop, Shed(s)
- Parcel number: RPL08700030350
Construction
Type & style
- Home type: SingleFamily
- Property subtype: Single Family Residence
Materials
- Frame, Wood Siding
- Roof: Composition
Condition
- Year built: 1995
Utilities & green energy
- Electric: 220 Volts
- Water: Public
- Utilities for property: Sewer Connected, Electricity Connected
Community & neighborhood
Location
- Region: Lewiston
Other
Other facts
- Listing terms: 203K,Cash,Conventional,FHA,USDA Loan,VA Loan
- Ownership: Fee Simple
Price history
Price history is unavailable.
Public tax history
| Year | Property taxes | Tax assessment |
|---|---|---|
| 2025 | $4,595 +7.4% | $455,922 +7.8% |
| 2024 | $4,280 -0.1% | $422,877 +7.6% |
| 2023 | $4,285 +6.4% | $392,963 +5.4% |
Find assessor info on the county website
Neighborhood: 83501
Nearby schools
GreatSchools rating
- 8/10Camelot Elementary SchoolGrades: K-5Distance: 0.4 mi
- 7/10Sacajawea Junior High SchoolGrades: 6-8Distance: 1.9 mi
- 5/10Lewiston Senior High SchoolGrades: 9-12Distance: 2.6 mi
Schools provided by the listing agent
- Elementary: Camelot
- Middle: Sacajawea
- High: Lewiston
- District: Lewiston Independent School District #1
Source: IMLS. This data may not be complete. We recommend contacting the local school district to confirm school assignments for this home.
