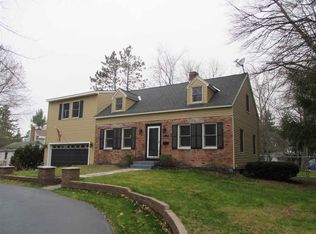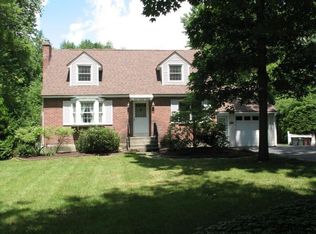Closed
$350,000
1913 Bentley Road, Schenectady, NY 12309
3beds
1,712sqft
Single Family Residence, Residential
Built in 1948
0.49 Acres Lot
$400,200 Zestimate®
$204/sqft
$2,539 Estimated rent
Home value
$400,200
$380,000 - $420,000
$2,539/mo
Zestimate® history
Loading...
Owner options
Explore your selling options
What's special
Zillow last checked: 8 hours ago
Listing updated: September 18, 2024 at 07:43pm
Listed by:
Bonnie L Sindel 518-221-8232,
Coldwell Banker Prime Properties,
The Bonnie Sindel Team,
Coldwell Banker Prime Properties
Bought with:
Michelle Panza, 10401248565
Romeo Team Realty
Source: Global MLS,MLS#: 202311068
Facts & features
Interior
Bedrooms & bathrooms
- Bedrooms: 3
- Bathrooms: 2
- Full bathrooms: 2
Primary bedroom
- Level: Second
Bedroom
- Level: Second
Bedroom
- Level: Second
Full bathroom
- Level: First
Full bathroom
- Level: Second
Dining room
- Level: First
Kitchen
- Level: First
Living room
- Level: First
Office
- Level: First
Heating
- Forced Air, Natural Gas
Cooling
- Central Air
Appliances
- Included: Dishwasher, Humidifier, Microwave, Oven, Range, Washer/Dryer, Water Softener
- Laundry: In Basement
Features
- High Speed Internet, Built-in Features, Crown Molding, Eat-in Kitchen
- Flooring: Carpet, Ceramic Tile, Hardwood
- Doors: Sliding Doors
- Windows: Screens, Blinds, Curtain Rods, Drapes
- Basement: Full,Sump Pump,Unfinished
- Number of fireplaces: 1
- Fireplace features: Gas, Living Room
Interior area
- Total structure area: 1,712
- Total interior livable area: 1,712 sqft
- Finished area above ground: 1,712
- Finished area below ground: 1,712
Property
Parking
- Total spaces: 3
- Parking features: Attached
- Garage spaces: 1
Features
- Patio & porch: Composite Deck, Porch
- Exterior features: Garden, Lighting
- Fencing: Vinyl,Back Yard,Chain Link,Fenced,Full
Lot
- Size: 0.49 Acres
- Features: Level, Private, Garden, Landscaped
Details
- Additional structures: Other, Shed(s)
- Parcel number: 422400 50.15343
- Special conditions: Standard
Construction
Type & style
- Home type: SingleFamily
- Architectural style: Cape Cod
- Property subtype: Single Family Residence, Residential
Materials
- Vinyl Siding
- Foundation: Block
- Roof: Asphalt
Condition
- New construction: No
- Year built: 1948
Utilities & green energy
- Sewer: Public Sewer
- Water: Public
Community & neighborhood
Security
- Security features: Smoke Detector(s), Carbon Monoxide Detector(s)
Location
- Region: Niskayuna
Other
Other facts
- Listing terms: Cash
Price history
| Date | Event | Price |
|---|---|---|
| 3/24/2023 | Sold | $350,000+6.1%$204/sqft |
Source: | ||
| 1/30/2023 | Pending sale | $329,900$193/sqft |
Source: | ||
| 1/26/2023 | Listed for sale | $329,900+41.8%$193/sqft |
Source: | ||
| 6/29/2016 | Sold | $232,600+1.1%$136/sqft |
Source: | ||
| 4/12/2016 | Pending sale | $230,000$134/sqft |
Source: Coldwell Banker Prime Prop. #201605756 Report a problem | ||
Public tax history
| Year | Property taxes | Tax assessment |
|---|---|---|
| 2024 | -- | $235,000 +11.9% |
| 2023 | -- | $210,000 |
| 2022 | -- | $210,000 |
Find assessor info on the county website
Neighborhood: Hexam Gardens
Nearby schools
GreatSchools rating
- 7/10Hillside SchoolGrades: K-5Distance: 0.9 mi
- 7/10Van Antwerp Middle SchoolGrades: 6-8Distance: 1 mi
- 9/10Niskayuna High SchoolGrades: 9-12Distance: 1.8 mi
Schools provided by the listing agent
- High: Niskayuna
Source: Global MLS. This data may not be complete. We recommend contacting the local school district to confirm school assignments for this home.

