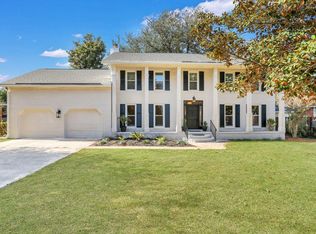Handsome, well-maintained easy-living home! Excellent floor plan & condition, this home is versatile & flexible. Original oak floors grace the entire first floor! Walk into a charming foyer with marble floor, open to dining & family rooms left & right. Stairs up provide a large closet underneath, while a cross-hallway makes the Kitchen/Breakfast Room and Powder Room easy to access. A back stair from the kitchen/mudroom add terrific convenience. Walk through the charming French doors in the Family Room out to the 16'x16' screened porch ~ more living space! Fresh breezes make this so comfortable most months. From both the screened porch and from the kitchen, access the new, huge open deck, overlooking a spacious rear oasis yard bordered by a new, tall wood fence. Private and quiet. The mudroom transitions to the garage & the spacious utility area is located there. Upstairs, newer wood floors are in all rooms except baths (ceramic tile). The Master Suite is really generous, with plenty of space for seating or a desk besides bed, dresser & chest. A walk-in closet stores clothing on multiple rods, across from a huge sink & vanity. The tub/shower and toilet are privately located beyond in their own space. The Hall Bath serves the other 2 bedrooms nicely; even including a large linen closet and charming window overlooking the leafy back yard. Both bedrooms have generous windows, lots of light & plentiful closets. Follow the hallway to the Room over the Garage, a multi-purpose fabulous space! Need a private office for one, or two? Perhaps a large bedroom for several children, or a private guest space? Any possible use could be accommodated in this vaulted-ceiling, private retreat located at the end of the upstairs hall, at the top of the "back" stairs. This home has a gorgeous appearance from the street and has been lovingly enjoyed and cared for. You'll see from the moment you step in that this home is truly exceptional! A $2100 Lender Credit is available and will be applied towards the buyer's closing costs and pre-paids if the buyer chooses to use the seller's preferred lender. This credit is in addition to any negotiated seller concessions.
This property is off market, which means it's not currently listed for sale or rent on Zillow. This may be different from what's available on other websites or public sources.
