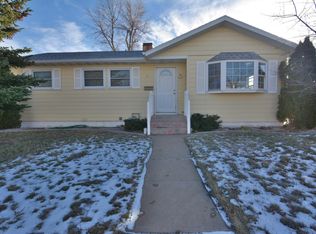Solid home in a nice neighborhood, close to Bear Butte School. Fenced yard, double garage with new door replaced in 2020, storage shed, windows replaced in 2005 and 2007, furnace in 1994, central air 2004, sewer line replaced approximately five years ago. Updated kitchen in 2019. Bathroom remodel in 2019. Fuse box updated to breakers.
This property is off market, which means it's not currently listed for sale or rent on Zillow. This may be different from what's available on other websites or public sources.

