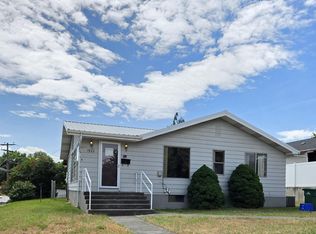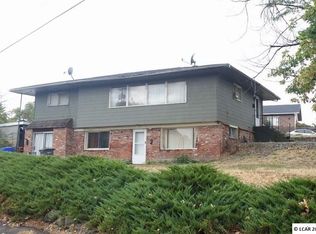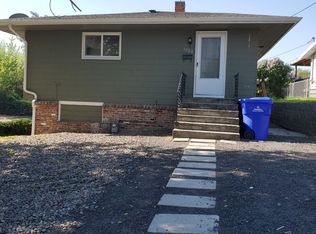Sold
Price Unknown
1913 9th Ave, Lewiston, ID 83501
3beds
2baths
1,372sqft
Single Family Residence
Built in 1940
7,056.72 Square Feet Lot
$334,300 Zestimate®
$--/sqft
$1,955 Estimated rent
Home value
$334,300
$318,000 - $351,000
$1,955/mo
Zestimate® history
Loading...
Owner options
Explore your selling options
What's special
Charming, centrally located home close to schools, shopping and restaurants. Fully fenced, alley access, Large garage/shop with additional shed shop. Room for toys and hobbies. Covered patio with hot tub. 3 bed, 1.5 bath with lots of natural light. Luxury vinyl throughout. Cute built-ins in kitchen. 1 main floor bedroom with full bath. Laundry off kitchen with dining room. Upstairs bedroom has half bath and lots of storage. Downstairs can be used as bedroom or extra room. Has large closet and additional room. Sewer line has been replaced 2015.
Zillow last checked: 8 hours ago
Listing updated: May 19, 2023 at 03:53pm
Listed by:
Patrice Tatham 208-699-3826,
Century 21 Price Right
Bought with:
Katy Mason
Coldwell Banker Tomlinson Associates
Source: IMLS,MLS#: 98872205
Facts & features
Interior
Bedrooms & bathrooms
- Bedrooms: 3
- Bathrooms: 2
- Main level bathrooms: 1
- Main level bedrooms: 1
Primary bedroom
- Level: Main
Bedroom 2
- Level: Upper
Bedroom 3
- Level: Lower
Heating
- Forced Air
Cooling
- Wall/Window Unit(s)
Appliances
- Included: Electric Water Heater, Dishwasher, Disposal, Oven/Range Freestanding, Refrigerator, Washer, Dryer
Features
- Number of Baths Main Level: 1, Number of Baths Upper Level: 1
- Has basement: No
- Has fireplace: No
Interior area
- Total structure area: 1,372
- Total interior livable area: 1,372 sqft
- Finished area above ground: 1,072
- Finished area below ground: 300
Property
Parking
- Total spaces: 2
- Parking features: Detached
- Garage spaces: 2
Features
- Levels: Two Story w/ Below Grade
- Patio & porch: Covered Patio/Deck
- Spa features: Heated
Lot
- Size: 7,056 sqft
- Dimensions: 142 x 50
- Features: Standard Lot 6000-9999 SF, Garden
Details
- Additional structures: Shed(s)
- Parcel number: RPL16600180120A
Construction
Type & style
- Home type: SingleFamily
- Property subtype: Single Family Residence
Materials
- Asbestos
- Roof: Architectural Style
Condition
- Year built: 1940
Utilities & green energy
- Water: Public
- Utilities for property: Sewer Connected
Community & neighborhood
Location
- Region: Lewiston
Other
Other facts
- Listing terms: Cash,Conventional,FHA,VA Loan
- Ownership: Fee Simple
Price history
Price history is unavailable.
Public tax history
| Year | Property taxes | Tax assessment |
|---|---|---|
| 2025 | $2,971 +10.5% | $356,012 +10.1% |
| 2024 | $2,689 -2.3% | $323,408 +8.4% |
| 2023 | $2,754 +37.7% | $298,316 +3.3% |
Find assessor info on the county website
Neighborhood: 83501
Nearby schools
GreatSchools rating
- 4/10Whitman Elementary SchoolGrades: PK-5Distance: 0.1 mi
- 6/10Jenifer Junior High SchoolGrades: 6-8Distance: 0.3 mi
- 5/10Lewiston Senior High SchoolGrades: 9-12Distance: 2.1 mi
Schools provided by the listing agent
- Elementary: Whitman
- Middle: Jenifer
- High: Lewiston
- District: Lewiston Independent School District #1
Source: IMLS. This data may not be complete. We recommend contacting the local school district to confirm school assignments for this home.


