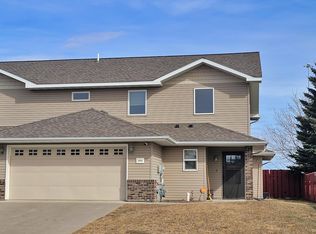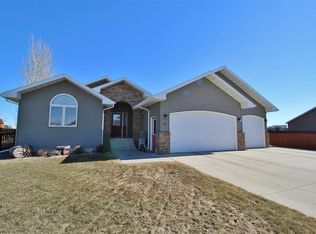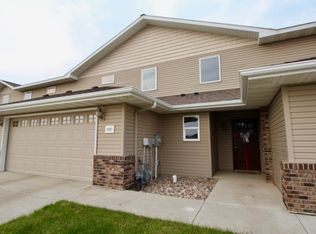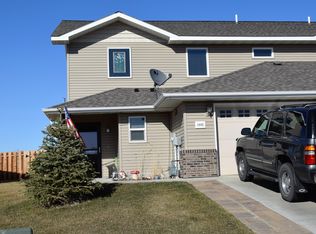The sellers are taking a loss to sell this home. Make it your gain! Beautiful design and modern luxury, are uniquely embodied in this 4 bedroom 5 bath Victorian-style home with over 3500 SF of living space. This custom one-of-a-kind home, is located in a desirable Southwest Minot community. Every detail was carefully selected and quality crafted. Highlights include elegant towers on the side and front, heated flooring, geothermal heating and cooling system, intricately designed drywall sculptures, a guest suite above the garage and much more. Entertain in grand style in the spacious living room that is graced with a gas fireplace, built in surround sound speakers and a breakfast area. The top-of-the-line galley kitchen has hot water on demand, granite counter tops, custom cabinets, and newer upgraded appliances. Sliding glass doors off the living area showcase the superb landscape views while opening up the home to even more light and air. Spill out to the private and awe-inspiring terrace, accessible from several rooms, where a sun deck and built in hot tub, with a motorized retractable privacy fence await. The dramatic stairway leads to private bedrooms and full bath, generous closets and wonderful views. The master bedroom is the ultimate retreat, complete with a 4 piece bath, which includes a Jacuzzi tub and a separate double head shower with 5 body sprayers. So come home to this masterpiece and bring your toys. **Property has offer contingent on home inspection.**
This property is off market, which means it's not currently listed for sale or rent on Zillow. This may be different from what's available on other websites or public sources.




