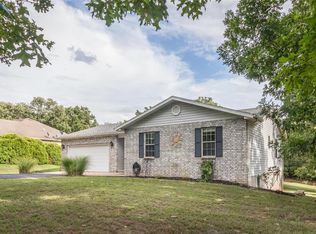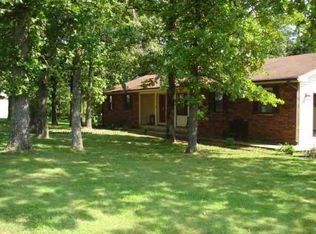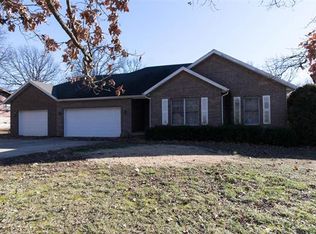Closed
Price Unknown
19128 Greenwood Ridge Road Road, Lebanon, MO 65536
3beds
1,728sqft
Single Family Residence
Built in 1987
0.52 Acres Lot
$237,200 Zestimate®
$--/sqft
$1,518 Estimated rent
Home value
$237,200
Estimated sales range
Not available
$1,518/mo
Zestimate® history
Loading...
Owner options
Explore your selling options
What's special
OPEN HOUSE - SATURDAY, MARCH 15, 2025 - 1:00 PM - 3:00 PM!Welcome home - to this lovely three bedroom, two bath home. Located on the edge of town in a quiet neighborhood at the end of a cul-de-sac, it is close to all the conveniences of town but without the chaos. Enter into a foyer with a large coat closet to stow away coats and boots before entering the vaulted ceiling living room that comes complete with a fireplace. Tons of natural light spills in from the large windows and there is plenty of storage in this house! Each bedroom has large double-door closets - the master bedroom has TWO large double-door closets! The kitchen has lots of cabinets, a pantry closet, an island and even room for a kitchen table. The laundry closet is spacious and has tons of storage in the cabinets mounted above. The dining room has space for a large table and there is a beautiful view of the woods behind the house through the large window. Speaking of views - step out into the sunroom! It is the perfect place to relax and enjoy nature, meditate or read a good book. Outside, you will find a deck that is perfect for grilling and hanging out. There is a large storage shed that has room for all your gardening/mowing tools or hobby items. The mature trees provide shade and beauty. Reach out to your agent to schedule a showing today!
Zillow last checked: 10 hours ago
Listing updated: May 30, 2025 at 01:18pm
Listed by:
Robin Clay 417-866-9830,
Sturdy Real Estate
Bought with:
Non-MLSMember Non-MLSMember, 111
Default Non Member Office
Source: SOMOMLS,MLS#: 60283303
Facts & features
Interior
Bedrooms & bathrooms
- Bedrooms: 3
- Bathrooms: 2
- Full bathrooms: 2
Heating
- Geothermal, Fireplace(s), Geo-Thermal
Cooling
- Geothermal, Ceiling Fan(s)
Appliances
- Included: Dishwasher, Free-Standing Electric Oven, Exhaust Fan, Refrigerator, Electric Water Heater, Disposal
- Laundry: Main Level, Laundry Room, W/D Hookup
Features
- High Speed Internet, Laminate Counters, Vaulted Ceiling(s), Walk-in Shower
- Flooring: Carpet, Engineered Hardwood, Laminate
- Doors: Storm Door(s)
- Windows: Double Pane Windows
- Has basement: No
- Attic: Access Only:No Stairs
- Has fireplace: Yes
- Fireplace features: Family Room, Blower Fan, Brick, Wood Burning, Glass Doors
Interior area
- Total structure area: 1,728
- Total interior livable area: 1,728 sqft
- Finished area above ground: 1,728
- Finished area below ground: 0
Property
Parking
- Total spaces: 2
- Parking features: Driveway, Paved, Garage Faces Side, Garage Door Opener
- Attached garage spaces: 2
- Has uncovered spaces: Yes
Features
- Levels: One
- Stories: 1
- Patio & porch: Deck
- Exterior features: Rain Gutters
- Fencing: None
Lot
- Size: 0.52 Acres
- Features: Paved, Sloped
Details
- Additional structures: Shed(s)
- Parcel number: 132.004.013.003018.000
Construction
Type & style
- Home type: SingleFamily
- Architectural style: Ranch
- Property subtype: Single Family Residence
Materials
- Brick, Vinyl Siding
- Foundation: Crawl Space
Condition
- Year built: 1987
Utilities & green energy
- Sewer: Private Sewer, Septic Tank
- Water: Public
Community & neighborhood
Security
- Security features: Smoke Detector(s)
Location
- Region: Lebanon
- Subdivision: Laclede-Not in List
Other
Other facts
- Listing terms: Cash,VA Loan,FHA,Conventional
- Road surface type: Asphalt
Price history
| Date | Event | Price |
|---|---|---|
| 5/28/2025 | Sold | -- |
Source: | ||
| 4/19/2025 | Pending sale | $237,000$137/sqft |
Source: | ||
| 2/14/2025 | Price change | $237,000-3.2%$137/sqft |
Source: | ||
| 12/9/2024 | Listed for sale | $244,900+36.1%$142/sqft |
Source: | ||
| 10/28/2021 | Sold | -- |
Source: | ||
Public tax history
| Year | Property taxes | Tax assessment |
|---|---|---|
| 2024 | $1,156 -2.9% | $19,930 |
| 2023 | $1,191 +7.2% | $19,930 |
| 2022 | $1,111 -5.1% | $19,930 |
Find assessor info on the county website
Neighborhood: 65536
Nearby schools
GreatSchools rating
- NAJoe D. Esther Elementary SchoolGrades: PK-1Distance: 1.7 mi
- 7/10Lebanon Middle SchoolGrades: 6-8Distance: 4.7 mi
- 4/10Lebanon Sr. High SchoolGrades: 9-12Distance: 1.2 mi
Schools provided by the listing agent
- Elementary: Lebanon
- Middle: Lebanon
- High: Lebanon
Source: SOMOMLS. This data may not be complete. We recommend contacting the local school district to confirm school assignments for this home.


