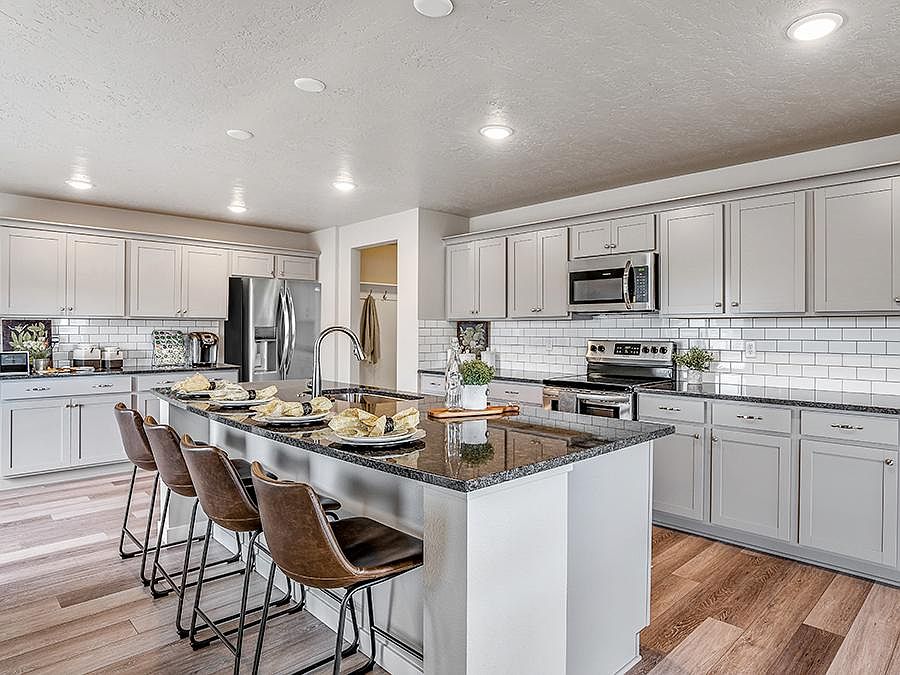The Crestwood Signature Series Plus with Traditional Elevation is a favorite! This home was truly made for entertaining – wow your guests with your never-ending kitchen island, enjoy quality time in the open yet cozy living room, and show off your gorgeous primary suite. And check out that tandem 2 car garage. This home offers 4 bedroom and a full vanity with a soaker a walk-in shower in the primary bedroom. Photos and tour are of a similar home. This home is HERS and Energy Star rated with annual energy savings!
Pending
$429,916
19127 Red Eagle Way, Caldwell, ID 83605
4beds
2baths
2,009sqft
Single Family Residence
Built in 2025
7,143.84 Square Feet Lot
$428,700 Zestimate®
$214/sqft
$50/mo HOA
- 97 days
- on Zillow |
- 31 |
- 3 |
Zillow last checked: 7 hours ago
Listing updated: July 03, 2025 at 04:49pm
Listed by:
Alfonso Santos 208-614-7890,
Hubble Homes, LLC,
Erika Lopez 208-941-3139,
Hubble Homes, LLC
Source: IMLS,MLS#: 98943656
Travel times
Schedule tour
Select your preferred tour type — either in-person or real-time video tour — then discuss available options with the builder representative you're connected with.
Select a date
Facts & features
Interior
Bedrooms & bathrooms
- Bedrooms: 4
- Bathrooms: 2
- Main level bathrooms: 2
- Main level bedrooms: 4
Primary bedroom
- Level: Main
Bedroom 2
- Level: Main
Bedroom 3
- Level: Main
Bedroom 4
- Level: Main
Kitchen
- Level: Main
Office
- Level: Main
Heating
- Forced Air
Cooling
- Central Air
Appliances
- Included: Gas Water Heater, Dishwasher, Disposal, Oven/Range Freestanding
Features
- Bath-Master, Formal Dining, Great Room, Walk-In Closet(s), Loft, Pantry, Kitchen Island, Solid Surface Counters, Number of Baths Main Level: 2
- Flooring: Carpet, Laminate
- Has basement: No
- Has fireplace: No
Interior area
- Total structure area: 2,009
- Total interior livable area: 2,009 sqft
- Finished area above ground: 2,009
- Finished area below ground: 0
Property
Parking
- Total spaces: 2
- Parking features: Attached, Driveway
- Attached garage spaces: 2
- Has uncovered spaces: Yes
Features
- Levels: One
- Fencing: Full,Vinyl
Lot
- Size: 7,143.84 Square Feet
- Dimensions: 115 x 52
- Features: Standard Lot 6000-9999 SF, Irrigation Available, Sidewalks, Auto Sprinkler System, Partial Sprinkler System
Details
- Parcel number: R
Construction
Type & style
- Home type: SingleFamily
- Property subtype: Single Family Residence
Materials
- Frame, Stone, HardiPlank Type
- Foundation: Crawl Space
- Roof: Architectural Style
Condition
- New Construction
- New construction: Yes
- Year built: 2025
Details
- Builder name: Hubble Homes
Utilities & green energy
- Water: Public
- Utilities for property: Sewer Connected
Green energy
- Green verification: HERS Index Score, ENERGY STAR Certified Homes
Community & HOA
Community
- Subdivision: Mason Creek
HOA
- Has HOA: Yes
- HOA fee: $600 annually
Location
- Region: Caldwell
Financial & listing details
- Price per square foot: $214/sqft
- Date on market: 4/19/2025
- Listing terms: Cash,Conventional,FHA,VA Loan
- Ownership: Fee Simple
About the community
Mason Creek is close to Idaho's great outdoors, including the spectacular Lake Lowell, and just a short drive to Bogus Basin. Conveniently located east of Middleton Road in Caldwell, Mason Creek offers easy access to entertainment and employment opportunities—making this community a perfect blend of work and play.
At Mason Creek, you can choose from a wide variety of one- and two-story single-family homes featuring open-concept floorplans and modern finishes designed for today's lifestyle.
The Ultimate Move-In Package - Available for a Limited Time
We're making it even easier to step into your new home. Select quick move-in homes at Mason Creek now come with our exclusive Ultimate Move-In Package, designed to deliver comfort, value, and peace of mind. Enjoy a $25,000 incentive toward financing, upgrades, or closing costs—plus full landscaping, refrigerator, blinds, washer, and dryer included. Get all the details.
While we currently do not have an on-site sales center at Mason Creek, we invite you to visit our nearest sales center at Adams Ridge, located just two miles down the road. Our friendly and knowledgeable team will be happy to answer your questions and provide more information about available homes at Mason Creek.
Directions to our Adams Ridge Sales Center
Source: Hubble Homes

