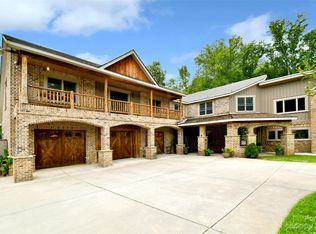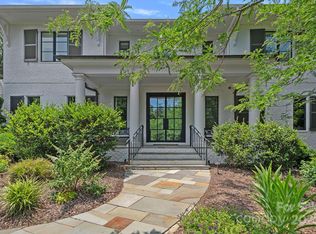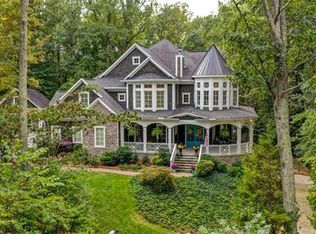Gorgeous Custom Estate offers the ultimate in luxury living on beautiful and private two acres of land. This exquisite property has stunning detail throughout the home that will exceed your expectations. Plenty of space with 6 bedrooms, 6 full baths, 2 half baths, and bonus room with a total of over 7,600 square feet. Master bedroom plus a private guest suite on the main level, very large gourmet kitchen that features a Sub Zero refrigerator and duel 6 burner Wolf range, 2 dishwashers, warming drawer and 2 sinks. Other special features include travertine flooring, 10-16 foot ceilings, reclaimed pine hardwood floors in media/bonus room and pool house, 2 verandas and a balcony, very long circular driveway with plenty of parking and two 2 car garages. Incredible Pool House/Guest House is the perfect place for entertaining family and friends with accordion doors that completely open up to the heated salt water pool and spa. Enjoy RESORT LIVING every day at this amazing property!
This property is off market, which means it's not currently listed for sale or rent on Zillow. This may be different from what's available on other websites or public sources.


