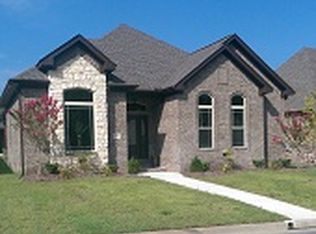1938 built log home and outbuilding with guest bedroom. Large living room and sun room over look gorgeous small lake. Backs up to Chenal's Acadia neighborhood. Unique opportunity to buy up to 15.4 acres in city limits at the corner of Denny and Gordon Road. At least 3 additional beautiful home sites on property. House and 10.3 acres for $599,000 or House and 15.4 acres for $760,000. Please measure house, sq ft approx.
This property is off market, which means it's not currently listed for sale or rent on Zillow. This may be different from what's available on other websites or public sources.

