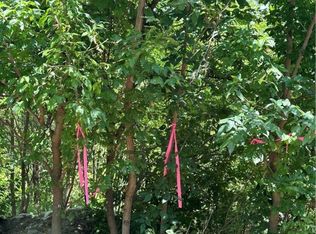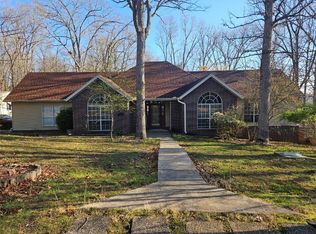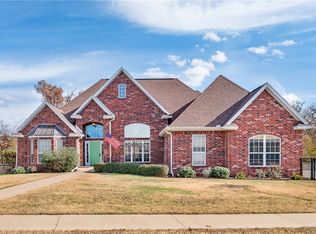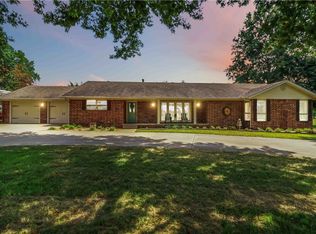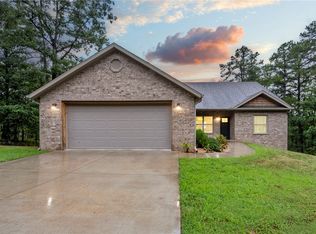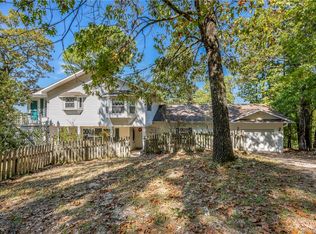Enjoy quality craftsmanship in this relaxing 1 acre oasis with year-round Beaver Lake views in a 3 home gated community. Open concept layout with expansive windows and large adjacent outdoor deck with pergola allow for comfortable entertaining and an abundance of natural light. 1 mile to the War Eagle Marina. The rich warmth of hardwood floors flows throughout the living spaces, complemented by unique touches like a repurposed front door and sliding barn doors. This floor plan has flexible spaces to suit just about anyone. There are potentially 2 primary bedrooms, one on the main floor and one on the upper floor or the upper room could be used as an office or second living space. The kitchen is both stylish and functional, boasting high-end KitchenAid appliances, farmhouse apron sink and ample workspace with an island. An enclosed breezeway connects the home to the garage. * Preferred Lender Credit *
For sale
Price cut: $25K (1/9)
$475,000
19123 Hill Rd, Springdale, AR 72764
2beds
2,344sqft
Est.:
Farm, Single Family Residence
Built in 2017
1 Acres Lot
$467,800 Zestimate®
$203/sqft
$-- HOA
What's special
Year-round beaver lake viewsExpansive windowsFlexible spacesOpen concept layoutSliding barn doorsAbundance of natural lightHigh-end kitchenaid appliances
- 144 days |
- 1,759 |
- 116 |
Likely to sell faster than
Zillow last checked: 8 hours ago
Listing updated: January 18, 2026 at 07:19am
Listed by:
Lavena Sipes 479-418-3092,
DC Real Estate 479-335-5556
Source: ArkansasOne MLS,MLS#: 1319605 Originating MLS: Northwest Arkansas Board of REALTORS MLS
Originating MLS: Northwest Arkansas Board of REALTORS MLS
Tour with a local agent
Facts & features
Interior
Bedrooms & bathrooms
- Bedrooms: 2
- Bathrooms: 3
- Full bathrooms: 2
- 1/2 bathrooms: 1
Heating
- Central, Electric
Cooling
- Central Air, Electric
Appliances
- Included: Built-In Range, Built-In Oven, Double Oven, Dishwasher, Electric Cooktop, Exhaust Fan, Electric Oven, Electric Water Heater, Disposal, Microwave, Refrigerator, ENERGY STAR Qualified Appliances, Plumbed For Ice Maker
- Laundry: Washer Hookup, Dryer Hookup
Features
- Attic, Ceiling Fan(s), Cathedral Ceiling(s), Eat-in Kitchen, Granite Counters, Pantry, Programmable Thermostat, Split Bedrooms, Walk-In Closet(s), Wood Burning Stove, Mud Room, Storage
- Flooring: Carpet
- Windows: Double Pane Windows, Vinyl
- Basement: None,Crawl Space
- Number of fireplaces: 1
- Fireplace features: Living Room, Wood Burning, Wood BurningStove
Interior area
- Total structure area: 2,344
- Total interior livable area: 2,344 sqft
Video & virtual tour
Property
Parking
- Total spaces: 3
- Parking features: Attached, Garage, Asphalt, Garage Door Opener, RV Access/Parking
- Has attached garage: Yes
- Covered spaces: 3
Features
- Levels: Two
- Stories: 2
- Patio & porch: Covered, Deck, Porch
- Exterior features: Concrete Driveway
- Pool features: None
- Fencing: Chain Link,Split Rail,Wire
- Has view: Yes
- View description: Lake
- Has water view: Yes
- Water view: Lake
- Body of water: Beaver Lake
Lot
- Size: 1 Acres
- Features: Landscaped, Rolling Slope, Views
Details
- Additional structures: None
- Parcel number: 00118160003
- Zoning description: Residential
- Special conditions: None
Construction
Type & style
- Home type: SingleFamily
- Architectural style: Contemporary,Farmhouse
- Property subtype: Farm, Single Family Residence
Materials
- Cedar, Vinyl Siding
- Foundation: Crawlspace
- Roof: Metal
Condition
- New construction: No
- Year built: 2017
Utilities & green energy
- Sewer: Septic Tank
- Water: Public
- Utilities for property: Electricity Available, Septic Available, Water Available
Green energy
- Energy efficient items: Appliances
Community & HOA
Community
- Features: Biking, Trails/Paths, Lake, Near State Park
- Security: Smoke Detector(s)
- Subdivision: 30-18-26
HOA
- Has HOA: No
Location
- Region: Springdale
Financial & listing details
- Price per square foot: $203/sqft
- Annual tax amount: $2,085
- Date on market: 8/29/2025
- Cumulative days on market: 146 days
- Listing terms: ARM,Conventional,FHA,USDA Loan,VA Loan
- Road surface type: Paved
Estimated market value
$467,800
$444,000 - $491,000
$3,303/mo
Price history
Price history
| Date | Event | Price |
|---|---|---|
| 1/9/2026 | Price change | $475,000-5%$203/sqft |
Source: | ||
| 10/18/2025 | Price change | $500,000-4.8%$213/sqft |
Source: | ||
| 8/30/2025 | Listed for sale | $525,000+5.2%$224/sqft |
Source: | ||
| 8/20/2025 | Listing removed | $499,000$213/sqft |
Source: | ||
| 7/29/2025 | Price change | $499,000-5%$213/sqft |
Source: | ||
Public tax history
Public tax history
Tax history is unavailable.BuyAbility℠ payment
Est. payment
$2,630/mo
Principal & interest
$2258
Property taxes
$206
Home insurance
$166
Climate risks
Neighborhood: 72764
Nearby schools
GreatSchools rating
- 6/10Sonora Elementary SchoolGrades: PK-5Distance: 4 mi
- 5/10Sonora Middle SchoolGrades: 6-7Distance: 4.1 mi
- 4/10Springdale High SchoolGrades: 10-12Distance: 7.8 mi
Schools provided by the listing agent
- District: Springdale
Source: ArkansasOne MLS. This data may not be complete. We recommend contacting the local school district to confirm school assignments for this home.
