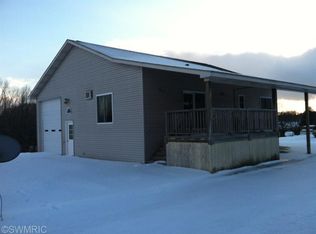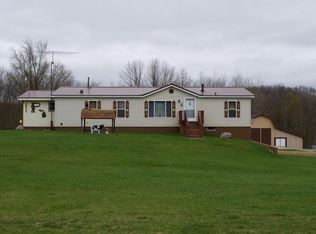Sold
$250,000
19123 Four Mile Rd, Morley, MI 49336
4beds
1,700sqft
Single Family Residence
Built in 1920
3.57 Acres Lot
$-- Zestimate®
$147/sqft
$1,715 Estimated rent
Home value
Not available
Estimated sales range
Not available
$1,715/mo
Zestimate® history
Loading...
Owner options
Explore your selling options
What's special
This 4-bedroom, 1.5-bath horse farm, situated on 3.57 acres, is a thoughtfully equipped haven for both homeowners and equestrian enthusiasts. The property features well-maintained pastures, a horse barn complete with water and electric, and plenty of space for your animals. A new well in 2024 and generator hookup provide added convenience, while a 2-year-old geothermal furnace and propane offer energy efficiency for year-round comfort. Inside, the cozy den downstairs includes a pellet stove, installed just two years ago, ideal for warmth in cooler months. Perfect for those seeking a ready-to-use horse property with modern updates.
Zillow last checked: 8 hours ago
Listing updated: February 12, 2025 at 10:43am
Listed by:
Samantha Nietering 989-394-5770,
Peacock Real Estate,
Mary Peacock 231-250-3355,
Peacock Real Estate
Bought with:
Karla Alley, 6502432359
Alley Real Estate LLC
Source: MichRIC,MLS#: 24057896
Facts & features
Interior
Bedrooms & bathrooms
- Bedrooms: 4
- Bathrooms: 2
- Full bathrooms: 1
- 1/2 bathrooms: 1
- Main level bedrooms: 1
Primary bedroom
- Level: Main
- Area: 123.43
- Dimensions: 11.11 x 11.11
Bedroom 2
- Level: Upper
- Area: 111.28
- Dimensions: 10.70 x 10.40
Bedroom 3
- Level: Upper
- Area: 122.21
- Dimensions: 12.10 x 10.10
Bedroom 4
- Level: Upper
- Area: 122.33
- Dimensions: 10.11 x 12.10
Primary bathroom
- Level: Main
- Area: 82.14
- Dimensions: 7.40 x 11.10
Dining room
- Level: Main
- Area: 87.1
- Dimensions: 13.40 x 6.50
Family room
- Level: Main
- Area: 470.25
- Dimensions: 27.50 x 17.10
Kitchen
- Level: Main
- Area: 210.38
- Dimensions: 13.40 x 15.70
Laundry
- Level: Main
- Area: 35.26
- Dimensions: 5.11 x 6.90
Living room
- Level: Main
- Area: 168.87
- Dimensions: 15.20 x 11.11
Office
- Level: Upper
- Area: 86.03
- Dimensions: 7.11 x 12.10
Other
- Description: Hallway #1
- Level: Main
- Area: 26.04
- Dimensions: 3.10 x 8.40
Other
- Description: Hallway #2
- Level: Main
- Area: 29.15
- Dimensions: 9.11 x 3.20
Other
- Description: W.I.C. #1
- Level: Main
- Area: 26.22
- Dimensions: 3.80 x 6.90
Other
- Description: W.I.C. #2
- Level: Main
- Area: 46.97
- Dimensions: 6.10 x 7.70
Other
- Description: W.I.C. #3
- Level: Upper
- Area: 83.2
- Dimensions: 8.00 x 10.40
Other
- Description: Storage
- Level: Upper
- Area: 54.94
- Dimensions: 8.20 x 6.70
Other
- Description: Hallway #3
- Level: Upper
- Area: 28.4
- Dimensions: 4.00 x 7.10
Other
- Description: Hallway #4
- Level: Upper
- Area: 50.25
- Dimensions: 6.70 x 7.50
Other
- Description: Hallway #5
- Level: Upper
- Area: 27
- Dimensions: 4.50 x 6.00
Other
- Description: W.I.C. #4
- Level: Upper
- Area: 96.8
- Dimensions: 8.00 x 12.10
Other
- Description: W.I.C. #5
- Level: Upper
- Area: 13.3
- Dimensions: 3.80 x 3.50
Heating
- Other
Appliances
- Included: Dryer, Microwave, Oven, Range, Refrigerator, Washer
- Laundry: Main Level
Features
- Center Island
- Basement: Full
- Has fireplace: No
Interior area
- Total structure area: 1,700
- Total interior livable area: 1,700 sqft
- Finished area below ground: 0
Property
Parking
- Total spaces: 1
- Parking features: Detached
- Garage spaces: 1
Features
- Stories: 2
Lot
- Size: 3.57 Acres
- Dimensions: 227 x 600 x 227 x 600
Details
- Parcel number: 5413014001100
Construction
Type & style
- Home type: SingleFamily
- Architectural style: Farmhouse
- Property subtype: Single Family Residence
Materials
- Vinyl Siding
- Roof: Composition
Condition
- New construction: No
- Year built: 1920
Utilities & green energy
- Sewer: Septic Tank
- Water: Well
- Utilities for property: Electricity Available
Community & neighborhood
Location
- Region: Morley
Other
Other facts
- Listing terms: Cash,FHA,VA Loan,Conventional
- Road surface type: Paved
Price history
| Date | Event | Price |
|---|---|---|
| 2/6/2025 | Sold | $250,000-7.4%$147/sqft |
Source: | ||
| 1/13/2025 | Pending sale | $270,000$159/sqft |
Source: | ||
| 12/23/2024 | Contingent | $270,000$159/sqft |
Source: | ||
| 12/13/2024 | Price change | $270,000-10%$159/sqft |
Source: | ||
| 11/5/2024 | Listed for sale | $299,900+7.1%$176/sqft |
Source: | ||
Public tax history
| Year | Property taxes | Tax assessment |
|---|---|---|
| 2024 | $350 | $84,500 -4.3% |
| 2023 | -- | $88,300 +22% |
| 2022 | -- | $72,400 +16% |
Find assessor info on the county website
Neighborhood: 49336
Nearby schools
GreatSchools rating
- 3/10Morley Elementary SchoolGrades: PK-5Distance: 1.4 mi
- 4/10Morley Stanwood Middle SchoolGrades: 6-8Distance: 1.4 mi
- 7/10Morley Stanwood High SchoolGrades: 9-12Distance: 1.4 mi
Get pre-qualified for a loan
At Zillow Home Loans, we can pre-qualify you in as little as 5 minutes with no impact to your credit score.An equal housing lender. NMLS #10287.

