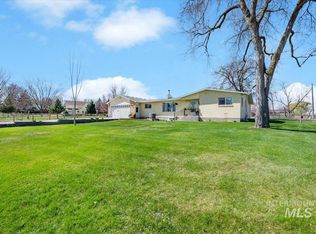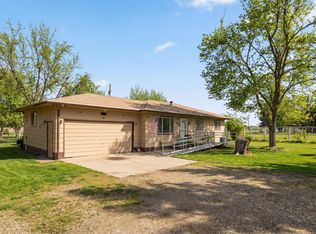Sold
Price Unknown
19121 Pleasant Ave, Caldwell, ID 83607
3beds
3baths
2,671sqft
Single Family Residence
Built in 2001
1.74 Acres Lot
$822,100 Zestimate®
$--/sqft
$2,625 Estimated rent
Home value
$822,100
$748,000 - $896,000
$2,625/mo
Zestimate® history
Loading...
Owner options
Explore your selling options
What's special
OPEN CANCELLED. 1st time on market. Immac home w/shop! Beautiful serene location-just doesn't get any better! Built w/quality, ~1k sf of wrap around front porch w/trex deck, Milguard windows, extra insul. Rmdl master on main level, dbl vanities, 6' tub, tiled shower, WIC w/CA closet pack. Bonus room could be 4th bdrm. Chefs kitchen w/dbl ovens, tons of cabinets w/roll outs, island bar (plumbed for vege sink), solid surface counters w/undermount sink all open to gorgeous great room w/lots of windows, vaulted ceiling. Ext paint & roof ~3 years w/new gutters & gutter helmets. Wood stove will basically heat the home. Most flooring only ~6 years old, tons of storage. Reverse osmosis on sink & fridge, water softener, laundry w/sink, counter & cabinets. Shop is insul & sheetrocked, 220, 8' doors, pellet stove (sleeve for plumb), mezzanine upstairs, 10x20 3 sided carport, 10x12 storage shed, pasture for animals, solar powered elec fencer, thornless blackberries, blueberries. You wont find cleaner, move in ready!
Zillow last checked: 8 hours ago
Listing updated: May 19, 2025 at 08:39am
Listed by:
Janice Stieger 208-602-7000,
Silvercreek Realty Group
Bought with:
Denise Ferrari
Boise Premier Real Estate
Source: IMLS,MLS#: 98941478
Facts & features
Interior
Bedrooms & bathrooms
- Bedrooms: 3
- Bathrooms: 3
- Main level bathrooms: 1
- Main level bedrooms: 1
Primary bedroom
- Level: Main
- Area: 224
- Dimensions: 16 x 14
Bedroom 2
- Level: Main
- Area: 180
- Dimensions: 15 x 12
Bedroom 3
- Level: Main
- Area: 156
- Dimensions: 13 x 12
Kitchen
- Level: Main
- Area: 224
- Dimensions: 16 x 14
Heating
- Heated, Electric, Forced Air, Heat Pump, Wood
Cooling
- Central Air
Appliances
- Included: Gas Water Heater, Dishwasher, Disposal, Double Oven, Microwave, Oven/Range Built-In, Refrigerator, Water Softener Owned
Features
- Loft, Office, Workbench, Bath-Master, Bed-Master Main Level, Split Bedroom, Great Room, Rec/Bonus, Double Vanity, Walk-In Closet(s), Breakfast Bar, Pantry, Kitchen Island, Solid Surface Counters, Number of Baths Main Level: 1, Number of Baths Upper Level: 1, Bonus Room Size: 28x12, Bonus Room Level: Upper
- Flooring: Concrete, Hardwood, Carpet
- Has basement: No
- Number of fireplaces: 1
- Fireplace features: One, Wood Burning Stove
Interior area
- Total structure area: 2,671
- Total interior livable area: 2,671 sqft
- Finished area above ground: 2,671
- Finished area below ground: 0
Property
Parking
- Total spaces: 6
- Parking features: Garage Door Access, RV/Boat, Attached, Carport, RV Access/Parking, Driveway
- Attached garage spaces: 4
- Carport spaces: 2
- Covered spaces: 6
- Has uncovered spaces: Yes
- Details: Garage: 27x22, Garage Door: 2 9x8
Features
- Levels: Two
- Patio & porch: Covered Patio/Deck
- Fencing: Fence/Livestock,Wood
- Waterfront features: Irrigation Canal/Ditch
Lot
- Size: 1.74 Acres
- Dimensions: 269 x 249
- Features: 1 - 4.99 AC, Garden, Horses, Irrigation Available, Chickens, Auto Sprinkler System, Full Sprinkler System
Details
- Additional structures: Shop, Corral(s), Shed(s)
- Parcel number: R2541700000
- Horses can be raised: Yes
Construction
Type & style
- Home type: SingleFamily
- Property subtype: Single Family Residence
Materials
- Insulation, Frame
- Roof: Architectural Style
Condition
- Year built: 2001
Utilities & green energy
- Electric: 220 Volts
- Sewer: Septic Tank
- Water: Well
- Utilities for property: Electricity Connected, Cable Connected
Community & neighborhood
Location
- Region: Caldwell
- Subdivision: Pleasant Ridge
Other
Other facts
- Listing terms: Cash,Conventional,FHA,VA Loan
- Ownership: Fee Simple,Fractional Ownership: No
- Road surface type: Paved
Price history
Price history is unavailable.
Public tax history
| Year | Property taxes | Tax assessment |
|---|---|---|
| 2025 | -- | $746,090 +11.6% |
| 2024 | $1,909 -22.3% | $668,280 -0.7% |
| 2023 | $2,457 -6% | $672,680 -2.8% |
Find assessor info on the county website
Neighborhood: 83607
Nearby schools
GreatSchools rating
- 2/10Wilson Elementary SchoolGrades: PK-5Distance: 1.3 mi
- 2/10Jefferson Middle SchoolGrades: 6-8Distance: 1.6 mi
- 1/10Caldwell Senior High SchoolGrades: 9-12Distance: 2.5 mi
Schools provided by the listing agent
- Elementary: Wilson Elem
- Middle: Jefferson
- High: Caldwell
- District: Caldwell School District #132
Source: IMLS. This data may not be complete. We recommend contacting the local school district to confirm school assignments for this home.

