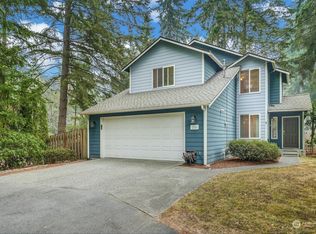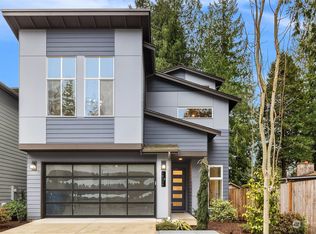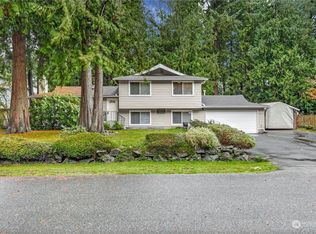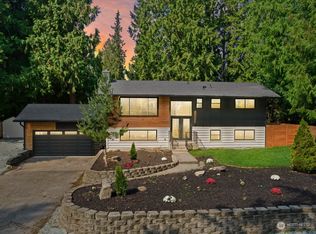Sold
Listed by:
Lindsay M. Jackson,
Windermere Real Estate/M2, LLC,
Joseph Mustach,
Windermere Real Estate/M2, LLC
Bought with: John L. Scott, Inc.
$1,150,000
19121 1st Drive SE #A, Bothell, WA 98012
3beds
2,380sqft
Condominium
Built in 2018
-- sqft lot
$1,129,700 Zestimate®
$483/sqft
$3,977 Estimated rent
Home value
$1,129,700
$1.05M - $1.22M
$3,977/mo
Zestimate® history
Loading...
Owner options
Explore your selling options
What's special
Custom-built home in the Northshore SD! The open concept living area seamlessly connects the living and dining rooms with the modern kitchen, with refrigerator drawers in the bar, pull-outs in most cabinets, & custom pantry. Double sliders open to the outdoor living space, perfect for BBQs, morning coffee, or simply enjoying the fresh air. The upper floor has soaring vaulted ceilings & numerous windows, adding to the spacious feel. The primary suite has a custom walk-in closet & spa-like bath w/ heated floors. The upper floor is completed with two more bedrooms, loft spaces, a full bath, & laundry room. This home has all the extras not found in typical new construction. Better than new in a great cul-de-sac close to conveniences!
Zillow last checked: 8 hours ago
Listing updated: April 24, 2025 at 04:01am
Offers reviewed: Mar 05
Listed by:
Lindsay M. Jackson,
Windermere Real Estate/M2, LLC,
Joseph Mustach,
Windermere Real Estate/M2, LLC
Bought with:
Cheri Knutson, 120823
John L. Scott, Inc.
Source: NWMLS,MLS#: 2336546
Facts & features
Interior
Bedrooms & bathrooms
- Bedrooms: 3
- Bathrooms: 3
- Full bathrooms: 1
- 3/4 bathrooms: 1
- 1/2 bathrooms: 1
- Main level bathrooms: 1
Primary bedroom
- Level: Second
Bedroom
- Level: Second
Bedroom
- Level: Second
Bathroom full
- Level: Second
Bathroom three quarter
- Level: Second
Other
- Level: Main
Bonus room
- Level: Second
Dining room
- Level: Main
Entry hall
- Level: Main
Kitchen with eating space
- Level: Main
Living room
- Level: Main
Utility room
- Level: Second
Heating
- Fireplace(s), Heat Pump
Cooling
- Heat Pump
Appliances
- Included: Dishwasher(s), Dryer(s), Disposal, Microwave(s), Refrigerator(s), Stove(s)/Range(s), Washer(s), Garbage Disposal, Water Heater: Electric, Water Heater Location: Garage, Cooking - Electric Hookup, Cooking-Electric, Dryer-Electric, Washer
- Laundry: Electric Dryer Hookup, Washer Hookup
Features
- Flooring: Ceramic Tile, Vinyl Plank, Carpet
- Number of fireplaces: 1
- Fireplace features: Electric, Main Level: 1, Fireplace
Interior area
- Total structure area: 2,380
- Total interior livable area: 2,380 sqft
Property
Parking
- Total spaces: 2
- Parking features: Individual Garage
- Garage spaces: 2
Features
- Levels: Two
- Stories: 2
- Entry location: Main
- Patio & porch: Balcony/Deck/Patio, Ceramic Tile, Cooking-Electric, Dryer-Electric, Fireplace, Wall to Wall Carpet, Washer, Water Heater, Yard
- Has view: Yes
- View description: Territorial
Lot
- Size: 3,672 sqft
- Features: Cul-De-Sac, Paved, Sidewalk, Yard
Details
- Parcel number: 01218400000100
- Special conditions: Standard
Construction
Type & style
- Home type: Condo
- Property subtype: Condominium
Materials
- Cement Planked, Cement Plank
- Roof: Composition
Condition
- Year built: 2018
Utilities & green energy
- Electric: Company: Snohomish Cty PUD
- Sewer: Company: Alderwood Water District
- Water: Company: Alderwood Water District
Community & neighborhood
Location
- Region: Bothell
- Subdivision: North Creek
HOA & financial
HOA
- HOA fee: $181 monthly
- Services included: Common Area Maintenance
Other
Other facts
- Listing terms: Cash Out,Conventional,FHA,VA Loan
- Cumulative days on market: 36 days
Price history
| Date | Event | Price |
|---|---|---|
| 8/29/2025 | Listing removed | $3,999$2/sqft |
Source: Zillow Rentals | ||
| 8/17/2025 | Price change | $3,999-5.9%$2/sqft |
Source: Zillow Rentals | ||
| 8/14/2025 | Listed for rent | $4,250-3.3%$2/sqft |
Source: Zillow Rentals | ||
| 7/30/2025 | Listing removed | $4,395$2/sqft |
Source: Zillow Rentals | ||
| 6/26/2025 | Price change | $4,395-2.3%$2/sqft |
Source: Zillow Rentals | ||
Public tax history
| Year | Property taxes | Tax assessment |
|---|---|---|
| 2024 | $7,084 -2% | $826,400 -2.9% |
| 2023 | $7,231 +180.9% | $851,300 +153.4% |
| 2022 | $2,574 | $336,000 |
Find assessor info on the county website
Neighborhood: 98012
Nearby schools
GreatSchools rating
- 6/10Frank Love Elementary SchoolGrades: PK-5Distance: 2 mi
- 7/10Kenmore Middle SchoolGrades: 6-8Distance: 3.5 mi
- 9/10Bothell High SchoolGrades: 9-12Distance: 4.5 mi
Schools provided by the listing agent
- Elementary: Frank Love Elem
- Middle: Kenmore Middle School
- High: Bothell Hs
Source: NWMLS. This data may not be complete. We recommend contacting the local school district to confirm school assignments for this home.

Get pre-qualified for a loan
At Zillow Home Loans, we can pre-qualify you in as little as 5 minutes with no impact to your credit score.An equal housing lender. NMLS #10287.
Sell for more on Zillow
Get a free Zillow Showcase℠ listing and you could sell for .
$1,129,700
2% more+ $22,594
With Zillow Showcase(estimated)
$1,152,294


