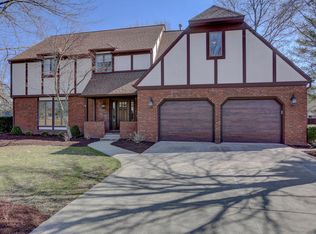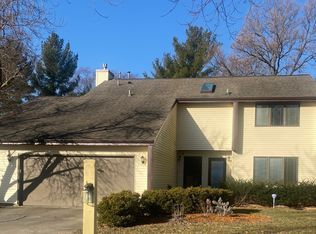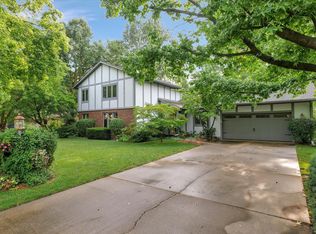Closed
$375,000
1912 Woodfield Rd, Champaign, IL 61822
4beds
2,070sqft
Single Family Residence
Built in 1981
-- sqft lot
$379,300 Zestimate®
$181/sqft
$2,721 Estimated rent
Home value
$379,300
$334,000 - $432,000
$2,721/mo
Zestimate® history
Loading...
Owner options
Explore your selling options
What's special
Your Lincolnshire Fields Dream Home Awaits! Tucked away on a quiet court in the prestigious Lincolnshire Fields neighborhood, this fully updated 4-bedroom, 2.5-bath home blends modern style with everyday comfort. Inside you will be wowed by the soaring vaulted ceilings and a sun-drenched living room featuring elegant porcelain tile flooring and fresh designer paint. The heart of the home-the kitchen-has been completely transformed with sparkling quartz countertops, sleek white cabinetry, brand-new stainless appliances, and stylish flooring, making it the perfect space for both casual meals and hosting gatherings. Every bathroom has been thoughtfully renovated with contemporary finishes, while the lower level adds even more living space with new flooring and paint-ideal for a cozy family room, home office, or play space. Outside, enjoy peace of mind with a new roof and gutters (2021), a new furnace and tankless water heater (2020), plus exterior paint and a refreshed deck ready for summer evenings. And here's one more thing you'll love: this home pays county taxes, a huge savings for the owner! The seller is also open to creative financing options! From top to bottom, this home has been reimagined for today's lifestyle. All that's left to do is move in and make it yours!
Zillow last checked: 8 hours ago
Listing updated: November 13, 2025 at 11:37am
Listing courtesy of:
Scott Bechtel, GRI (217)377-6160,
KELLER WILLIAMS-TREC,
Michael Elliott 217-841-6915,
KELLER WILLIAMS-TREC
Bought with:
Atif Irfan
KELLER WILLIAMS-TREC
Source: MRED as distributed by MLS GRID,MLS#: 12345773
Facts & features
Interior
Bedrooms & bathrooms
- Bedrooms: 4
- Bathrooms: 3
- Full bathrooms: 2
- 1/2 bathrooms: 1
Primary bedroom
- Features: Bathroom (Full)
- Level: Second
- Area: 196 Square Feet
- Dimensions: 14X14
Bedroom 2
- Level: Second
- Area: 132 Square Feet
- Dimensions: 12X11
Bedroom 3
- Level: Second
- Area: 121 Square Feet
- Dimensions: 11X11
Bedroom 4
- Level: Lower
- Area: 120 Square Feet
- Dimensions: 12X10
Dining room
- Level: Main
- Area: 140 Square Feet
- Dimensions: 14X10
Family room
- Level: Lower
- Area: 380 Square Feet
- Dimensions: 20X19
Kitchen
- Level: Main
- Area: 160 Square Feet
- Dimensions: 16X10
Laundry
- Level: Lower
- Area: 56 Square Feet
- Dimensions: 8X7
Living room
- Level: Main
- Area: 228 Square Feet
- Dimensions: 19X12
Heating
- Natural Gas, Forced Air
Cooling
- Central Air
Features
- Basement: None
Interior area
- Total structure area: 2,070
- Total interior livable area: 2,070 sqft
- Finished area below ground: 0
Property
Parking
- Total spaces: 2
- Parking features: Garage Owned, Attached, Garage
- Attached garage spaces: 2
Accessibility
- Accessibility features: No Disability Access
Features
- Levels: Tri-Level
Lot
- Dimensions: 92.55X135.50X53.27X57.18X124
Details
- Parcel number: 032021176005
- Special conditions: None
Construction
Type & style
- Home type: SingleFamily
- Property subtype: Single Family Residence
Materials
- Brick, Wood Siding
Condition
- New construction: No
- Year built: 1981
Utilities & green energy
- Sewer: Public Sewer
- Water: Public
Community & neighborhood
Community
- Community features: Sidewalks, Street Paved
Location
- Region: Champaign
- Subdivision: Lincolnshire Fields
Other
Other facts
- Listing terms: Conventional
- Ownership: Fee Simple
Price history
| Date | Event | Price |
|---|---|---|
| 11/13/2025 | Sold | $375,000-3.6%$181/sqft |
Source: | ||
| 10/7/2025 | Contingent | $389,000$188/sqft |
Source: | ||
| 9/22/2025 | Price change | $389,000-2.7%$188/sqft |
Source: | ||
| 6/25/2025 | Price change | $399,900-4.8%$193/sqft |
Source: | ||
| 5/29/2025 | Price change | $419,900-4%$203/sqft |
Source: | ||
Public tax history
| Year | Property taxes | Tax assessment |
|---|---|---|
| 2024 | $7,214 +4.1% | $101,920 +8.3% |
| 2023 | $6,930 +4.4% | $94,110 +7.2% |
| 2022 | $6,639 +3.9% | $87,790 +1.8% |
Find assessor info on the county website
Neighborhood: 61822
Nearby schools
GreatSchools rating
- 3/10Robeson Elementary SchoolGrades: K-5Distance: 1 mi
- 3/10Jefferson Middle SchoolGrades: 6-8Distance: 1.5 mi
- 6/10Centennial High SchoolGrades: 9-12Distance: 1.6 mi
Schools provided by the listing agent
- High: Centennial High School
- District: 4
Source: MRED as distributed by MLS GRID. This data may not be complete. We recommend contacting the local school district to confirm school assignments for this home.

Get pre-qualified for a loan
At Zillow Home Loans, we can pre-qualify you in as little as 5 minutes with no impact to your credit score.An equal housing lender. NMLS #10287.


