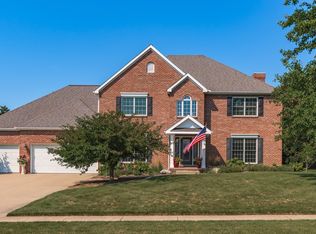Closed
$567,500
1912 Woodbine Rd, Bloomington, IL 61704
4beds
5,403sqft
Single Family Residence
Built in 1994
0.39 Acres Lot
$615,600 Zestimate®
$105/sqft
$3,736 Estimated rent
Home value
$615,600
$585,000 - $653,000
$3,736/mo
Zestimate® history
Loading...
Owner options
Explore your selling options
What's special
Beautiful Brick home with an amazing resort like backyard. Inground pool, Pergola and stamped concrete patios. Family Room with coffered ceiling and brick surround fireplace. Separate living and dining rooms. Amazing newer Kitchen with Wolf gas stove, Subzero refrigerator, huge center island and large eating space. Wet bar off kitchen, Laundry with sink and cabinets, walk in pantry and built in lockers. Upstairs are 3 Bedrooms and 2 full baths. Basement has huge Family Room with fireplace, theater projector and high end screen. Recreation room and plumbed for wet bar. 3 car garage with cabinets and epoxy floor. Updates since purchased: Kitchen, laundry, added pantry, built in lockers, paint, carpet, wood floors, garage epoxy floor, Roof 2018, Furnace 2013, front door, sliding door, Fireplace hearth replaced, All 5 toilets replaced, hardware and newly stained pergola. Pool liner 2016, heater, filter, pump and added led lights. So many updates!
Zillow last checked: 8 hours ago
Listing updated: February 27, 2023 at 09:32am
Listing courtesy of:
Deb Connor 309-531-1912,
Coldwell Banker Real Estate Group
Bought with:
Erica Epperson
BHHS Central Illinois, REALTORS
Source: MRED as distributed by MLS GRID,MLS#: 11701350
Facts & features
Interior
Bedrooms & bathrooms
- Bedrooms: 4
- Bathrooms: 5
- Full bathrooms: 4
- 1/2 bathrooms: 1
Primary bedroom
- Features: Flooring (Carpet), Bathroom (Full)
- Level: Main
- Area: 289 Square Feet
- Dimensions: 17X17
Bedroom 2
- Features: Flooring (Carpet)
- Level: Second
- Area: 195 Square Feet
- Dimensions: 13X15
Bedroom 3
- Features: Flooring (Carpet)
- Level: Second
- Area: 182 Square Feet
- Dimensions: 13X14
Bedroom 4
- Features: Flooring (Carpet)
- Level: Second
- Area: 156 Square Feet
- Dimensions: 12X13
Dining room
- Features: Flooring (Carpet)
- Level: Main
- Area: 210 Square Feet
- Dimensions: 14X15
Family room
- Features: Flooring (Carpet)
- Level: Main
- Area: 374 Square Feet
- Dimensions: 17X22
Other
- Features: Flooring (Carpet)
- Level: Basement
- Area: 442 Square Feet
- Dimensions: 17X26
Kitchen
- Features: Kitchen (Eating Area-Breakfast Bar, Eating Area-Table Space, Island, Pantry-Walk-in, Updated Kitchen), Flooring (Hardwood)
- Level: Main
- Area: 322 Square Feet
- Dimensions: 14X23
Laundry
- Features: Flooring (Hardwood)
- Level: Main
- Area: 66 Square Feet
- Dimensions: 6X11
Living room
- Features: Flooring (Carpet)
- Level: Main
- Area: 156 Square Feet
- Dimensions: 12X13
Recreation room
- Features: Flooring (Carpet)
- Level: Basement
- Area: 384 Square Feet
- Dimensions: 16X24
Heating
- Forced Air, Natural Gas
Cooling
- Central Air
Appliances
- Included: Range, Dishwasher, High End Refrigerator
- Laundry: Main Level, Sink
Features
- Cathedral Ceiling(s), Wet Bar, 1st Floor Bedroom, 1st Floor Full Bath, Built-in Features, Walk-In Closet(s)
- Flooring: Hardwood
- Basement: Partially Finished,Crawl Space,Partial
- Attic: Pull Down Stair
- Number of fireplaces: 2
- Fireplace features: Wood Burning, Attached Fireplace Doors/Screen, Gas Log
Interior area
- Total structure area: 5,403
- Total interior livable area: 5,403 sqft
- Finished area below ground: 1,756
Property
Parking
- Total spaces: 3
- Parking features: Garage Door Opener, On Site, Garage Owned, Attached, Garage
- Attached garage spaces: 3
- Has uncovered spaces: Yes
Accessibility
- Accessibility features: No Disability Access
Features
- Stories: 1
- Patio & porch: Patio, Porch
- Pool features: In Ground
- Fencing: Fenced
Lot
- Size: 0.39 Acres
- Dimensions: 100 X 169
- Features: Landscaped, Mature Trees
Details
- Additional structures: Pergola
- Parcel number: 1530426008
- Special conditions: None
- Other equipment: Central Vacuum, Ceiling Fan(s), Sprinkler-Lawn
Construction
Type & style
- Home type: SingleFamily
- Architectural style: Traditional
- Property subtype: Single Family Residence
Materials
- Brick
Condition
- New construction: No
- Year built: 1994
Utilities & green energy
- Sewer: Public Sewer
- Water: Public
Community & neighborhood
Location
- Region: Bloomington
- Subdivision: Hawthorne Ii
HOA & financial
HOA
- Has HOA: Yes
- HOA fee: $375 annually
- Services included: Other
Other
Other facts
- Listing terms: Conventional
- Ownership: Fee Simple
Price history
| Date | Event | Price |
|---|---|---|
| 2/27/2023 | Sold | $567,500$105/sqft |
Source: | ||
| 1/16/2023 | Pending sale | $567,500+40.1%$105/sqft |
Source: | ||
| 7/8/2013 | Sold | $405,000-5.8%$75/sqft |
Source: | ||
| 5/11/2013 | Price change | $429,900-1.6%$80/sqft |
Source: Coldwell Banker Heart of America Realtors #2131151 Report a problem | ||
| 4/16/2013 | Listed for sale | $437,000-2.9%$81/sqft |
Source: Coldwell Banker Heart of America Realtors #2131151 Report a problem | ||
Public tax history
| Year | Property taxes | Tax assessment |
|---|---|---|
| 2024 | $15,259 +20.9% | $194,963 +25.8% |
| 2023 | $12,625 -1.5% | $155,009 +2.6% |
| 2022 | $12,817 +1.5% | $151,052 +2.6% |
Find assessor info on the county website
Neighborhood: 61704
Nearby schools
GreatSchools rating
- 6/10Benjamin Elementary SchoolGrades: K-5Distance: 3.9 mi
- 7/10Evans Junior High SchoolGrades: 6-8Distance: 5.1 mi
- 8/10Normal Community High SchoolGrades: 9-12Distance: 1.9 mi
Schools provided by the listing agent
- Elementary: Benjamin Elementary
- Middle: Evans Jr High
- High: Normal Community High School
- District: 5
Source: MRED as distributed by MLS GRID. This data may not be complete. We recommend contacting the local school district to confirm school assignments for this home.
Get pre-qualified for a loan
At Zillow Home Loans, we can pre-qualify you in as little as 5 minutes with no impact to your credit score.An equal housing lender. NMLS #10287.
