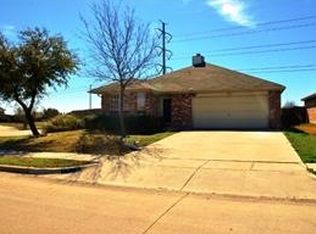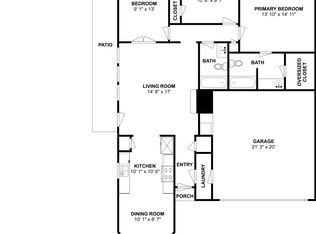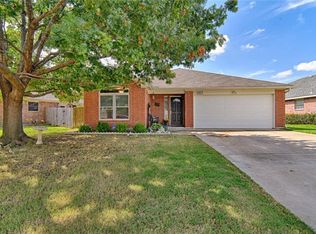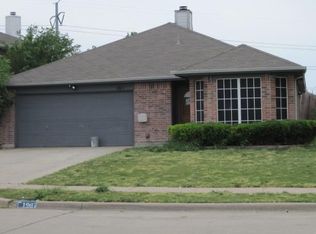Sold
Price Unknown
1912 Winding Ridge Trl, Grand Prairie, TX 75052
3beds
1,471sqft
Single Family Residence
Built in 1997
9,191.16 Square Feet Lot
$301,300 Zestimate®
$--/sqft
$2,176 Estimated rent
Home value
$301,300
$286,000 - $316,000
$2,176/mo
Zestimate® history
Loading...
Owner options
Explore your selling options
What's special
Amazing family home on a large lot close to everything! Right in the middle of the new shopping and Epic Central area off of PGBT. Tons of destination venues for your entertainment. This one owner home has been perfectly maintained and is move in ready. Kitchen is upgraded with stainless appliances and granite countertops. No carpet in this home. Lovely tile flooring with one bedroom that has wood flooring. Primary bath is lovely with it's separate patterned tile shower and garden tub. Granite countertops round off this upgrade. Hall bath is also upgraded. The extra large backyard of this home is a show stopper with a huge covered deck, stone pavers, lot's of trees for shade, garden beds and a large storage building. Kirby Creek neighborhood has a lot to offer with a community pool, tennis courts, walking trails and community center. Come see this one quickly!
Zillow last checked: 8 hours ago
Listing updated: November 03, 2023 at 09:24am
Listed by:
Melanie Hunt 0295970 817-354-7653,
Century 21 Mike Bowman, Inc. 817-354-7653,
Daniel Litchfield 0790483 817-929-3181,
Century 21 Mike Bowman, Inc.
Bought with:
Amy Clarkson
C21 Fine Homes Judge Fite
Source: NTREIS,MLS#: 20424828
Facts & features
Interior
Bedrooms & bathrooms
- Bedrooms: 3
- Bathrooms: 2
- Full bathrooms: 2
Primary bedroom
- Features: Dual Sinks, En Suite Bathroom, Garden Tub/Roman Tub, Separate Shower, Walk-In Closet(s)
- Level: First
- Dimensions: 18 x 12
Bedroom
- Level: First
- Dimensions: 11 x 10
Bedroom
- Level: First
- Dimensions: 12 x 11
Dining room
- Level: First
- Dimensions: 13 x 10
Kitchen
- Features: Built-in Features, Eat-in Kitchen, Granite Counters, Pantry
- Level: First
- Dimensions: 17 x 13
Laundry
- Features: Built-in Features
- Level: First
- Dimensions: 6 x 4
Living room
- Features: Fireplace
- Level: First
- Dimensions: 16 x 14
Heating
- Central, Electric
Cooling
- Central Air, Ceiling Fan(s), Electric
Appliances
- Included: Dryer, Dishwasher, Electric Range, Electric Water Heater, Disposal, Ice Maker, Microwave, Refrigerator, Washer
- Laundry: Washer Hookup, Electric Dryer Hookup, Laundry in Utility Room
Features
- Decorative/Designer Lighting Fixtures, Eat-in Kitchen, Granite Counters, Pantry, Cable TV, Wired for Sound
- Flooring: Ceramic Tile, Laminate, Marble, Tile
- Windows: Window Coverings
- Has basement: No
- Number of fireplaces: 1
- Fireplace features: Wood Burning
Interior area
- Total interior livable area: 1,471 sqft
Property
Parking
- Total spaces: 2
- Parking features: Driveway, Garage Faces Front, Garage, Garage Door Opener, Inside Entrance, Lighted
- Attached garage spaces: 2
- Has uncovered spaces: Yes
Features
- Levels: One
- Stories: 1
- Patio & porch: Front Porch, Covered, Deck
- Exterior features: Deck, Garden, Rain Gutters, Storage
- Pool features: None, Community
- Fencing: Wood
Lot
- Size: 9,191 sqft
- Features: Back Yard, Interior Lot, Irregular Lot, Lawn, Landscaped, Many Trees, Subdivision, Sprinkler System
Details
- Parcel number: 28110490020120000
Construction
Type & style
- Home type: SingleFamily
- Architectural style: Traditional,Detached
- Property subtype: Single Family Residence
Materials
- Brick
- Foundation: Slab
- Roof: Composition
Condition
- Year built: 1997
Utilities & green energy
- Sewer: Public Sewer
- Water: Public
- Utilities for property: Sewer Available, Separate Meters, Water Available, Cable Available
Community & neighborhood
Security
- Security features: Smoke Detector(s)
Community
- Community features: Playground, Park, Pool, Sidewalks, Tennis Court(s), Trails/Paths, Curbs
Location
- Region: Grand Prairie
- Subdivision: Kirby Creek Village Sec 03
HOA & financial
HOA
- Has HOA: Yes
- HOA fee: $310 annually
- Services included: All Facilities, Association Management
- Association name: Kirby Creek HOA
- Association phone: 972-457-0212
Other
Other facts
- Listing terms: Cash,Conventional
Price history
| Date | Event | Price |
|---|---|---|
| 10/31/2023 | Sold | -- |
Source: NTREIS #20424828 Report a problem | ||
| 10/24/2023 | Pending sale | $325,000$221/sqft |
Source: NTREIS #20424828 Report a problem | ||
| 10/13/2023 | Contingent | $325,000$221/sqft |
Source: NTREIS #20424828 Report a problem | ||
| 9/7/2023 | Listed for sale | $325,000$221/sqft |
Source: NTREIS #20424828 Report a problem | ||
| 9/6/2023 | Listing removed | -- |
Source: NTREIS #20409411 Report a problem | ||
Public tax history
| Year | Property taxes | Tax assessment |
|---|---|---|
| 2025 | $6,613 +0.3% | $293,050 |
| 2024 | $6,596 -2.2% | $293,050 |
| 2023 | $6,741 +106.8% | $293,050 +17.1% |
Find assessor info on the county website
Neighborhood: Kirby Creek Village
Nearby schools
GreatSchools rating
- 6/10Sallye R Moore Elementary SchoolGrades: PK-8Distance: 0.4 mi
- 3/10South Grand Prairie High SchoolGrades: 9-12Distance: 1.5 mi
Schools provided by the listing agent
- Elementary: Mooresally
- Middle: Jackson
- High: South Grand Prairie
- District: Grand Prairie ISD
Source: NTREIS. This data may not be complete. We recommend contacting the local school district to confirm school assignments for this home.
Get a cash offer in 3 minutes
Find out how much your home could sell for in as little as 3 minutes with a no-obligation cash offer.
Estimated market value
$301,300



