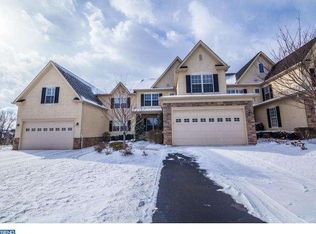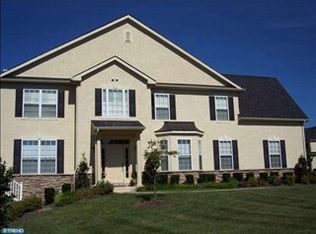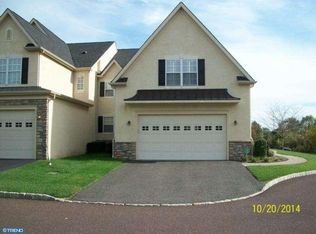Sold for $877,000 on 04/09/25
$877,000
1912 Whitetail Way, Blue Bell, PA 19422
4beds
4,180sqft
Townhouse
Built in 2009
2,496 Square Feet Lot
$892,700 Zestimate®
$210/sqft
$5,003 Estimated rent
Home value
$892,700
$830,000 - $964,000
$5,003/mo
Zestimate® history
Loading...
Owner options
Explore your selling options
What's special
1912 Whitetail Way is a stunning townhome located in the coveted Deer Lake community in Blue Bell, and a part of the Blue Ribbon Wissahickon school district. This stunning, impeccably designed 4-bedroom, 4.1-bathroom townhome combines luxury, comfort, and style in every detail. Located in a highly desirable neighborhood, this home offers an exceptional living experience with its spacious and elegant interiors. Stepping inside, one is greeted by the warmth of three beautiful fireplaces, creating the perfect ambiance for both relaxing evenings and sophisticated entertaining. The expansive living areas flow seamlessly, enhanced by thoughtful finishes including crown molding, built-in speakers, and custom plantation shutters that add both character and functionality. The gourmet kitchen is a chef’s dream, featuring GE Monogram and GE Profile fingerprint resistant stainless steel appliances and abundant counter space, while the adjacent dining area provides a perfect setting for intimate meals or grand gatherings. Make the gathering a tranquil, al fresco affair as you retreat to the private stone deck through french doors exiting the eat-in kitchen. Inside, the finished basement stands out with a full bar—an entertainer's paradise for hosting guests or unwinding after a long day. The grand primary suite is a true sanctuary, featuring a spacious layout, connected den with fireplace, and a luxurious ensuite bathroom with jetted soaking tub, glass enclosed walk-in shower, dual sink vanity, and separate water closet. Two additional guest rooms with a jack and jill bathroom complete this level, and on the third floor is a complete loft suite with ensuite bathroom and plenty of storage space. This exceptional townhome blends modern luxury with timeless appeal. With every detail carefully curated, from the built-in features to the custom finishes, this is your next dream home.
Zillow last checked: 8 hours ago
Listing updated: April 10, 2025 at 07:04am
Listed by:
Jennifer Rhee 267-266-7044,
SERHANT PENNSYLVANIA LLC
Bought with:
Linda Baron, RS-228694
BHHS Fox & Roach-Blue Bell
Source: Bright MLS,MLS#: PAMC2130034
Facts & features
Interior
Bedrooms & bathrooms
- Bedrooms: 4
- Bathrooms: 5
- Full bathrooms: 4
- 1/2 bathrooms: 1
- Main level bathrooms: 5
- Main level bedrooms: 4
Basement
- Area: 750
Heating
- Central, Natural Gas
Cooling
- Central Air, Electric
Appliances
- Included: Microwave, Dishwasher, Disposal, Dryer, Double Oven, Oven, Refrigerator, Stainless Steel Appliance(s), Washer, Water Conditioner - Owned, Water Heater, Cooktop, Water Treat System, Gas Water Heater
- Laundry: Dryer In Unit, Has Laundry, Upper Level, Washer In Unit
Features
- Bar, Bathroom - Walk-In Shower, Breakfast Area, Built-in Features, Ceiling Fan(s), Crown Molding, Dining Area, Floor Plan - Traditional, Formal/Separate Dining Room, Kitchen - Gourmet, Kitchen Island, Eat-in Kitchen, Kitchen - Table Space, Primary Bath(s), Recessed Lighting, Sound System, Wainscotting, Walk-In Closet(s), Wine Storage, Other
- Flooring: Carpet, Ceramic Tile, Hardwood, Wood
- Windows: Window Treatments
- Basement: Partial,Drainage System,Full,Finished,Heated,Concrete,Shelving,Sump Pump,Windows
- Number of fireplaces: 3
- Fireplace features: Glass Doors, Gas/Propane, Mantel(s), Marble
Interior area
- Total structure area: 4,180
- Total interior livable area: 4,180 sqft
- Finished area above ground: 3,430
- Finished area below ground: 750
Property
Parking
- Total spaces: 4
- Parking features: Built In, Garage Faces Front, Garage Door Opener, Inside Entrance, Attached, Driveway
- Attached garage spaces: 2
- Uncovered spaces: 2
Accessibility
- Accessibility features: None
Features
- Levels: Three
- Stories: 3
- Patio & porch: Deck
- Pool features: None
- Has spa: Yes
- Spa features: Bath
Lot
- Size: 2,496 sqft
Details
- Additional structures: Above Grade, Below Grade
- Parcel number: 660004240327
- Zoning: R3A
- Special conditions: Standard
Construction
Type & style
- Home type: Townhouse
- Architectural style: Transitional
- Property subtype: Townhouse
Materials
- Stucco
- Foundation: Concrete Perimeter
Condition
- Excellent
- New construction: No
- Year built: 2009
Utilities & green energy
- Sewer: Public Sewer
- Water: Public
Community & neighborhood
Location
- Region: Blue Bell
- Subdivision: Deer Lake Blue Bell
- Municipality: WHITPAIN TWP
HOA & financial
HOA
- Has HOA: Yes
- HOA fee: $514 monthly
- Services included: Common Area Maintenance, Maintenance Grounds, Snow Removal, Trash, Other
Other
Other facts
- Listing agreement: Exclusive Right To Sell
- Ownership: Fee Simple
Price history
| Date | Event | Price |
|---|---|---|
| 4/9/2025 | Sold | $877,000+6.3%$210/sqft |
Source: | ||
| 3/14/2025 | Pending sale | $825,000$197/sqft |
Source: | ||
| 3/3/2025 | Contingent | $825,000$197/sqft |
Source: | ||
| 3/2/2025 | Listed for sale | $825,000+34.1%$197/sqft |
Source: | ||
| 11/6/2019 | Listing removed | $3,500$1/sqft |
Source: Kurfiss Sotheby's International Realty #PAMC620192 | ||
Public tax history
| Year | Property taxes | Tax assessment |
|---|---|---|
| 2024 | $9,747 | $321,910 |
| 2023 | $9,747 +3.6% | $321,910 |
| 2022 | $9,410 +3.1% | $321,910 |
Find assessor info on the county website
Neighborhood: 19422
Nearby schools
GreatSchools rating
- 7/10Stony Creek El SchoolGrades: K-5Distance: 1.9 mi
- 7/10Wissahickon Middle SchoolGrades: 6-8Distance: 3.8 mi
- 9/10Wissahickon Senior High SchoolGrades: 9-12Distance: 3.7 mi
Schools provided by the listing agent
- Elementary: Stony Creek
- Middle: Wissahickon
- High: Wissahickon Senior
- District: Wissahickon
Source: Bright MLS. This data may not be complete. We recommend contacting the local school district to confirm school assignments for this home.

Get pre-qualified for a loan
At Zillow Home Loans, we can pre-qualify you in as little as 5 minutes with no impact to your credit score.An equal housing lender. NMLS #10287.
Sell for more on Zillow
Get a free Zillow Showcase℠ listing and you could sell for .
$892,700
2% more+ $17,854
With Zillow Showcase(estimated)
$910,554

