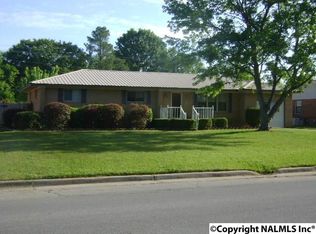THIS IS THE HOME YOU HAVE BEEN DREAMING OF! Many, many updates to this Stunning, open floor plan, 3 bedrooms 2 baths move in ready home! Large family room is open to kitchen and dining room with gas log fireplace. There is no carpet in this home and the original hardwoods in bedrooms were recently refinished. Plenty of closet/storage space! Kitchen is stocked with ample cabinet space. Great outdoor space with covered deck and fenced in back yard. You are going to love the 2 car detached garage with plenty of work space and storage - home also has a 1 car att. garage with loft storage and cabinets! Detached garage is accessed by alley -- gravel in back for addition parking. CALL TODAY!
This property is off market, which means it's not currently listed for sale or rent on Zillow. This may be different from what's available on other websites or public sources.
