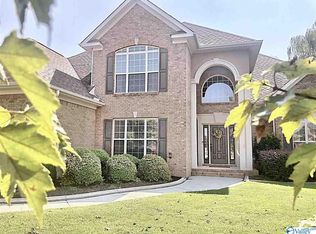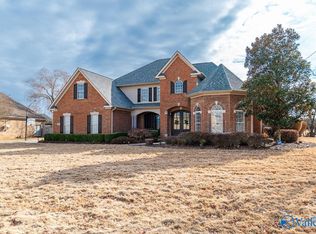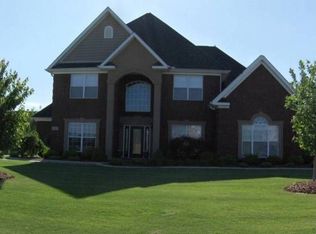Sold for $623,000
$623,000
1912 Weatherly Cir SW, Decatur, AL 35603
4beds
4,310sqft
Single Family Residence
Built in 2006
-- sqft lot
$558,100 Zestimate®
$145/sqft
$2,585 Estimated rent
Home value
$558,100
$491,000 - $631,000
$2,585/mo
Zestimate® history
Loading...
Owner options
Explore your selling options
What's special
This home is ELEGANT, OPEN & SPACIOUS!! You will love the Isolated Master with Fabulous En Suite including a new brand completely remodeled bathroom completed 3/30/23!!+ Additional Bedroom on 1st Level! Upstairs there are 2 Incredibly Spacious Bedrooms with Walk-In Closets! You will also love the Bonus + Media Room! Entertaining is a Dream w Flow of Dining Room, Great Room, Sun Room, Dream Kitchen & Pergola-Covered Back Porch. Plenty of Room Options & Space to Grow w this Layout! Gorgeous Amenities Include hardwoods, Coffered Ceilings, Heavy Crown, Wainscoting, Granite, Stone, Arched Doorways +More! Incredible Storage, Walk-Out Attic, Back Porch is Wired for Surround Sound, TV and Gas Grill
Zillow last checked: 8 hours ago
Listing updated: March 27, 2024 at 12:15pm
Listed by:
Chase Grisham 256-476-0738,
The Grisham Group, LLC
Bought with:
Shari Sandlin, 56904
MarMac Real Estate
Source: ValleyMLS,MLS#: 1822659
Facts & features
Interior
Bedrooms & bathrooms
- Bedrooms: 4
- Bathrooms: 3
- Full bathrooms: 3
Primary bedroom
- Features: Ceiling Fan(s)
- Level: First
- Area: 240
- Dimensions: 16 x 15
Bedroom 2
- Features: Ceiling Fan(s)
- Level: First
- Area: 210
- Dimensions: 14 x 15
Bedroom 3
- Features: Ceiling Fan(s)
- Level: Second
- Area: 210
- Dimensions: 14 x 15
Bedroom 4
- Features: Ceiling Fan(s)
- Level: Second
- Area: 285
- Dimensions: 19 x 15
Kitchen
- Features: Granite Counters
- Level: First
- Area: 150
- Dimensions: 10 x 15
Living room
- Features: Coffered Ceiling(s)
- Level: First
- Area: 425
- Dimensions: 17 x 25
Heating
- Central 2
Cooling
- Central 2
Features
- Has basement: No
- Has fireplace: Yes
- Fireplace features: Gas Log
Interior area
- Total interior livable area: 4,310 sqft
Property
Features
- Levels: Two
- Stories: 2
Lot
- Dimensions: 90 x 182 x 171 x 264
Details
- Parcel number: 02 08 27 4 000 001.018
Construction
Type & style
- Home type: SingleFamily
- Property subtype: Single Family Residence
Materials
- Foundation: Slab
Condition
- New construction: No
- Year built: 2006
Utilities & green energy
- Sewer: Public Sewer
- Water: Public
Community & neighborhood
Location
- Region: Decatur
- Subdivision: The Glen At City View Farm
HOA & financial
HOA
- Has HOA: Yes
- HOA fee: $75 monthly
- Association name: City View
Other
Other facts
- Listing agreement: Agency
Price history
| Date | Event | Price |
|---|---|---|
| 3/27/2024 | Sold | $623,000-4%$145/sqft |
Source: | ||
| 8/4/2023 | Contingent | $649,000$151/sqft |
Source: | ||
| 5/26/2023 | Price change | $649,000-1.5%$151/sqft |
Source: | ||
| 4/18/2023 | Listed for sale | $659,000$153/sqft |
Source: | ||
| 4/5/2023 | Listing removed | -- |
Source: | ||
Public tax history
Tax history is unavailable.
Neighborhood: 35603
Nearby schools
GreatSchools rating
- 4/10Julian Harris Elementary SchoolGrades: PK-5Distance: 0.4 mi
- 6/10Cedar Ridge Middle SchoolGrades: 6-8Distance: 1.7 mi
- 7/10Austin High SchoolGrades: 10-12Distance: 1 mi
Schools provided by the listing agent
- Elementary: Julian Harris Elementary
- Middle: Austin Middle
- High: Austin
Source: ValleyMLS. This data may not be complete. We recommend contacting the local school district to confirm school assignments for this home.
Get pre-qualified for a loan
At Zillow Home Loans, we can pre-qualify you in as little as 5 minutes with no impact to your credit score.An equal housing lender. NMLS #10287.
Sell with ease on Zillow
Get a Zillow Showcase℠ listing at no additional cost and you could sell for —faster.
$558,100
2% more+$11,162
With Zillow Showcase(estimated)$569,262


