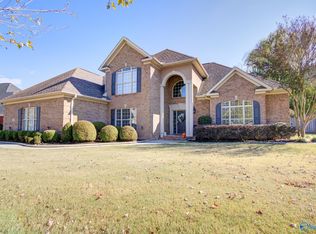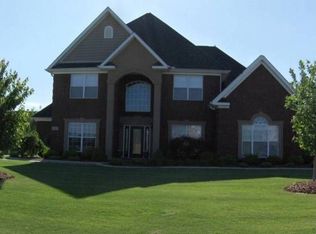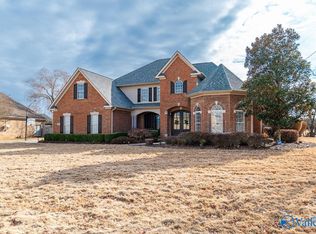Sold for $623,000
$623,000
1912 Weatherly Cir, Decatur, AL 35603
4beds
3baths
4,310sqft
SingleFamily
Built in 2006
0.38 Acres Lot
$618,900 Zestimate®
$145/sqft
$2,505 Estimated rent
Home value
$618,900
$582,000 - $662,000
$2,505/mo
Zestimate® history
Loading...
Owner options
Explore your selling options
What's special
*ELEGANT, OPEN & SPACIOUS* on Expansive & Beautifully Manicured Lot, THIS FLOOR PLAN IS PERFECTION! Grand Entry Welcomes You w Soaring Ceilings & Sunlight ~ Isol Master w Fabulous En Suite + Add'l Lg Bdrm on 1st Lvl ~ 2 Incredibly Spacious Bdrms w Walk-In Closets Galore + Bonus + Media Rm on 2nd Lvl! Entertaining is a Dream w Flow of Din Rm, Great Rm, Sun Room, DREAM Kitchen & Pergola-Covered Back Porch. Plenty of Room Options & Space to Grow w THIS Layout! Gorgeous Amenities Include New Hdwoods, Coffered Ceilings, Heavy Crown, Wainscoting, Granite, Stone, Arched Doorways + MORE! INCREDIBLE Storage + Walk-Out Attic ~ Back Porch is Wired for SSound, TV + Gas Grill ~ An Absolute *DO NOT MISS*
Facts & features
Interior
Bedrooms & bathrooms
- Bedrooms: 4
- Bathrooms: 3
Heating
- Forced air, Electric
Cooling
- Central
Appliances
- Included: Dishwasher, Garbage disposal, Microwave, Range / Oven
- Laundry: Laundry Room
Features
- Open Floorplan
- Flooring: Carpet
- Windows: Window Coverings
- Has fireplace: Yes
- Fireplace features: Gas Log
Interior area
- Total interior livable area: 4,310 sqft
Property
Parking
- Total spaces: 2
- Parking features: Garage - Attached
Features
- Entry level: 1
- Exterior features: Brick
- Fencing: Privacy
Lot
- Size: 0.38 Acres
Details
- Parcel number: 0208274000001018
Construction
Type & style
- Home type: SingleFamily
- Architectural style: Traditional, 2 STORY
Materials
- Wood
- Foundation: Slab
- Roof: Asphalt
Condition
- Year built: 2006
Community & neighborhood
Location
- Region: Decatur
HOA & financial
HOA
- Has HOA: Yes
- HOA fee: $75 monthly
Other
Other facts
- Appliances: Dishwasher, Range/Oven, Disposal, Microwave, Electric Water Heater
- FireplaceYN: true
- Heating: Electric, Central 2
- GarageYN: true
- AttachedGarageYN: true
- HeatingYN: true
- FireplacesTotal: 1
- RoomsTotal: 11
- ArchitecturalStyle: Traditional, 2 STORY
- EntryLevel: 1
- Fencing: Privacy
- CoveredSpaces: 2
- WindowFeatures: Window Coverings
- FireplaceFeatures: Gas Log
- LaundryFeatures: Laundry Room
- ParkingFeatures: Attached Garage, Garage Door Opener, Workshop in Garage, See Remarks, Side Entry
- RoomKitchenFeatures: Granite Counters, Kitchen Island, Pantry, Recessed Lighting, Tile, Eat-in Kitchen, Crown Molding
- RoomBedroom2Level: First
- RoomKitchenLevel: First
- RoomMasterBedroomLevel: First
- RoomBedroom3Level: Second
- RoomBedroom4Level: Second
- RoomDiningRoomLevel: First
- RoomMasterBedroomFeatures: Ceiling Fan(s), Carpet, Smooth Ceiling, Tray Ceiling(s), Isolate
- RoomBedroom3Features: Carpet, Ceiling Fan(s), Walk-In Closet(s), Smooth Ceiling, Crown Molding
- RoomBedroom4Features: Carpet, Ceiling Fan(s), Walk-In Closet(s), Smooth Ceiling, Crown Molding
- RoomBedroom2Features: Ceiling Fan(s), Carpet, Walk-In Closet(s), Smooth Ceiling, Crown Molding
- InteriorFeatures: Open Floorplan
- RoomDiningRoomFeatures: Wood Floor, Smooth Ceiling, Crown Molding
- ConstructionMaterials: Full Brick
- Cooling: Central 2
- MlsStatus: Active
Price history
| Date | Event | Price |
|---|---|---|
| 3/27/2024 | Sold | $623,000+17.5%$145/sqft |
Source: Public Record Report a problem | ||
| 2/1/2022 | Sold | $530,000+35.9%$123/sqft |
Source: Public Record Report a problem | ||
| 7/9/2020 | Sold | $390,000$90/sqft |
Source: | ||
| 3/12/2020 | Pending sale | $390,000$90/sqft |
Source: RE/MAX Unlimited #1128061 Report a problem | ||
| 12/5/2019 | Price change | $390,000-6.9%$90/sqft |
Source: RE/MAX Unlimited #1128061 Report a problem | ||
Public tax history
| Year | Property taxes | Tax assessment |
|---|---|---|
| 2024 | $2,419 -2.2% | $54,460 -2.1% |
| 2023 | $2,473 -2% | $55,640 -2% |
| 2022 | $2,525 +17.9% | $56,780 +17.5% |
Find assessor info on the county website
Neighborhood: 35603
Nearby schools
GreatSchools rating
- 4/10Julian Harris Elementary SchoolGrades: PK-5Distance: 0.3 mi
- 6/10Cedar Ridge Middle SchoolGrades: 6-8Distance: 1.7 mi
- 7/10Austin High SchoolGrades: 10-12Distance: 1 mi
Schools provided by the listing agent
- Elementary: JULIAN HARRIS ELEMENTARY
- Middle: AUSTIN MIDDLE
- High: AUSTIN
Source: The MLS. This data may not be complete. We recommend contacting the local school district to confirm school assignments for this home.
Get pre-qualified for a loan
At Zillow Home Loans, we can pre-qualify you in as little as 5 minutes with no impact to your credit score.An equal housing lender. NMLS #10287.
Sell for more on Zillow
Get a Zillow Showcase℠ listing at no additional cost and you could sell for .
$618,900
2% more+$12,378
With Zillow Showcase(estimated)$631,278


