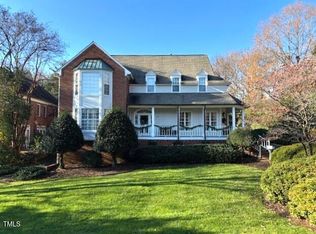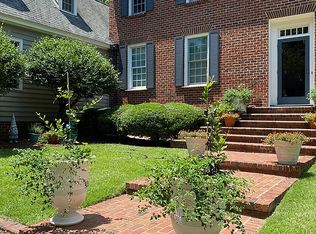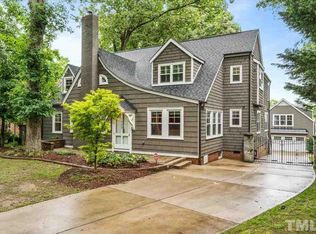Sold for $3,550,000
$3,550,000
1912 Stone St, Raleigh, NC 27608
4beds
4,750sqft
SingleFamily
Built in 1922
1.43 Acres Lot
$3,466,100 Zestimate®
$747/sqft
$5,152 Estimated rent
Home value
$3,466,100
$3.29M - $3.64M
$5,152/mo
Zestimate® history
Loading...
Owner options
Explore your selling options
What's special
Urban estate nestled amidst the foliage of the desirable Hayes Barton community in ITB Raleigh. With over 1.4 acres of stunningly landscaped gardens in an exceptionally private yet central location, this property can not be duplicated anywhere in the Triangle. The historic 1920's era home boasts soaring 10 foot ceilings, 3 fireplaces, an expansive wraparound porch, and spacious dining/living rooms with original molding and hardwoods. The exterior spaces are unrivaled in their beauty and functionality and provide a picturesque setting for entertaining family and friends. Entire property irrigated by functioning well (previously supplied pool) and saves thousands in water costs. The property is a short walk to the vibrant 5 Points district, Oberlin Middle School, Underwood Elementary School, and the new communities at Hayes Barton Place and Caswell Heights. Broughton High School, Fletcher Park, Village District, East End Market, Glenwood South and the Loading Dock are all within 1-2 miles and offer walkable destinations where greenspace and unique local eateries abound. RDU airport and Research Triangle Park are within 14 miles with easy access to I-40 W via Wade Avenue, and Rex/UNC and Wake Med Hospitals are less than 10 minute drive.
The gardeners cottage on the hill above the main home is an ideal space for an in-law suite, home office, art studio or guest quarters, and construction drawings from KDK Designs convey with the property.
The vast grounds around the historic home offer innumerable opportunities for expansion to suit one's needs; the elevation and abundant space of the upper yard allow for construction of a new in ground pool with associated pool house and garage.
Current owners have transformed the property by deconstructing a decaying pool and pool house. This opened up large grassy space amenable to placement of an accessory dwelling unit and multi-generational living quarters. The salvaged stone from the pool house used to create beautiful sitting walls above the rear terraced yard.
Showings will begin onl April 17, 2023. Sellers enthusiastically invite brokers representing qualified buyers to view the property and will offer a 1.5% sales commission to a buyers representative.
Sellers respectfully request that no solicitations to act as a sellers agent be made; these will not be entertained.
Facts & features
Interior
Bedrooms & bathrooms
- Bedrooms: 4
- Bathrooms: 4
- Full bathrooms: 3
- 1/2 bathrooms: 1
Heating
- Other, Electric, Gas
Cooling
- Central
Appliances
- Included: Dishwasher, Dryer, Freezer, Garbage disposal, Microwave, Range / Oven, Refrigerator, Washer
Features
- Flooring: Tile, Hardwood, Laminate
- Basement: Finished
- Has fireplace: Yes
Interior area
- Total interior livable area: 4,750 sqft
Property
Parking
- Parking features: Off-street, On-street
Features
- Exterior features: Stone, Wood
- Has view: Yes
- View description: City
Lot
- Size: 1.43 Acres
Details
- Parcel number: 1704287399
Construction
Type & style
- Home type: SingleFamily
- Architectural style: Conventional
Materials
- Frame
- Roof: Other
Condition
- Year built: 1922
Community & neighborhood
Location
- Region: Raleigh
Price history
| Date | Event | Price |
|---|---|---|
| 2/12/2025 | Sold | $3,550,000-4.1%$747/sqft |
Source: Public Record Report a problem | ||
| 10/26/2023 | Listing removed | -- |
Source: | ||
| 8/8/2023 | Price change | $3,700,000-6.3%$779/sqft |
Source: | ||
| 4/25/2023 | Listed for sale | $3,950,000$832/sqft |
Source: | ||
| 4/22/2023 | Listing removed | -- |
Source: Owner Report a problem | ||
Public tax history
| Year | Property taxes | Tax assessment |
|---|---|---|
| 2025 | $24,588 +0.4% | $2,814,768 |
| 2024 | $24,486 +41.1% | $2,814,768 +77.2% |
| 2023 | $17,357 +7.6% | $1,588,718 |
Find assessor info on the county website
Neighborhood: Five Points
Nearby schools
GreatSchools rating
- 7/10Root Elementary SchoolGrades: PK-5Distance: 1.4 mi
- 6/10Oberlin Middle SchoolGrades: 6-8Distance: 0.7 mi
- 7/10Needham Broughton HighGrades: 9-12Distance: 1.1 mi
Get a cash offer in 3 minutes
Find out how much your home could sell for in as little as 3 minutes with a no-obligation cash offer.
Estimated market value$3,466,100
Get a cash offer in 3 minutes
Find out how much your home could sell for in as little as 3 minutes with a no-obligation cash offer.
Estimated market value
$3,466,100


