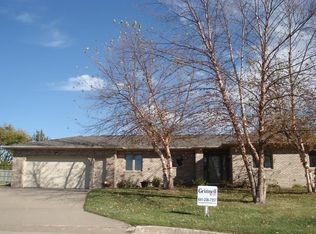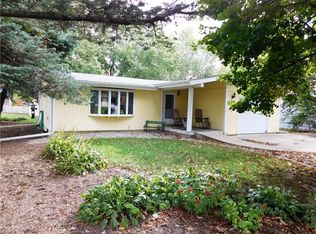A lovely home located near a neighborhood park. This 3 bedroom, 2 bath home sits on a cul-de-sac with .47 acres in town. The main floor has a living room, dining room and large kitchen. The master bed room is also on the main floor and a full bath. Upstairs has two bedrooms, an office and full bath. The basement is partially finished with a bar, unfinished storage/bedroom with egress window and a large laundry room. The backyard is expansive and has a basketball hoop and cement pad. A sliding glass door off the dining room leads to a deck perfect for grilling and entertaining. The 2-car attached garage adds for extra storage. Call your realtor today for a personal tour.
This property is off market, which means it's not currently listed for sale or rent on Zillow. This may be different from what's available on other websites or public sources.


