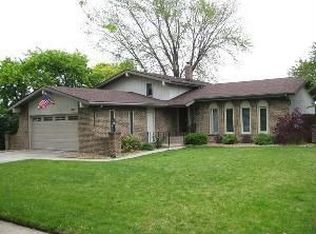Closed
$350,000
1912 Sir Richard Rd, Schererville, IN 46375
4beds
2,036sqft
Single Family Residence
Built in 1973
8,842.68 Square Feet Lot
$365,300 Zestimate®
$172/sqft
$2,544 Estimated rent
Home value
$365,300
$332,000 - $402,000
$2,544/mo
Zestimate® history
Loading...
Owner options
Explore your selling options
What's special
Stunning 4-bedroom tri-level home located on a quiet cul-de-sac in the desirable Sherwood Forest neighborhood of Schererville. The open-concept main level boasts beautiful Mahogany hardwood floors throughout. The gourmet kitchen features corian countertops, custom white cabinetry, a chic tile backsplash, and an island with a breakfast bar, providing ample cabinet space. Stainless steel appliances INCLUDED! Upstairs, you'll find 3 spacious bedrooms with generous closet space and a full bathroom. The lower level offers a large family/rec room with carpet, a bright 4th bedroom with a closet and carpet, and a full bathroom with a custom-tiled walk-in shower. The laundry room includes a convenient wash tub. The attached 2.5-car garage provides plenty of storage. Step outside to enjoy a huge, fully fenced backyard and the added benefit of low-maintenance vinyl siding. With so many upgrades and LOW TAXES, this home is a must-see! Schedule your showing today before it's gone!
Zillow last checked: 8 hours ago
Listing updated: April 16, 2025 at 09:31am
Listed by:
Christina Fieldhouse,
@properties/Christie's Intl RE 219-440-0070
Bought with:
Alan Evers, RB14035673
Evers Realty Group
Source: NIRA,MLS#: 816411
Facts & features
Interior
Bedrooms & bathrooms
- Bedrooms: 4
- Bathrooms: 2
- Full bathrooms: 1
- 3/4 bathrooms: 1
Primary bedroom
- Area: 168
- Dimensions: 14.0 x 12.0
Bedroom 2
- Area: 144
- Dimensions: 12.0 x 12.0
Bedroom 3
- Area: 120
- Dimensions: 12.0 x 10.0
Bedroom 4
- Area: 156
- Dimensions: 13.0 x 12.0
Dining room
- Description: Mahogany wood floors
- Area: 168
- Dimensions: 14.0 x 12.0
Family room
- Description: Newer Carpet
- Area: 368
- Dimensions: 23.0 x 16.0
Kitchen
- Description: Corian counters, island, SS appls, Frig'24, DW'24
- Area: 160
- Dimensions: 16.0 x 10.0
Living room
- Description: Mahogany Wood floors, Recessed Lighting
- Area: 336
- Dimensions: 24.0 x 14.0
Heating
- Forced Air
Appliances
- Included: Dishwasher, Stainless Steel Appliance(s), Refrigerator, Gas Water Heater
- Laundry: Gas Dryer Hookup, Washer Hookup, Sink, Lower Level, Laundry Room
Features
- Ceiling Fan(s), Open Floorplan, Storage, Recessed Lighting, In-Law Floorplan, Kitchen Island
- Has basement: No
- Has fireplace: No
Interior area
- Total structure area: 2,036
- Total interior livable area: 2,036 sqft
- Finished area above ground: 1,390
Property
Parking
- Total spaces: 2.5
- Parking features: Attached, Driveway, On Street, Garage Faces Front, Garage Door Opener
- Attached garage spaces: 2.5
- Has uncovered spaces: Yes
Features
- Levels: Tri-Level
- Patio & porch: Front Porch
- Exterior features: Private Yard
- Pool features: None
- Fencing: Back Yard,Wood,Privacy
- Has view: Yes
- View description: Neighborhood
Lot
- Size: 8,842 sqft
- Dimensions: 118 x 85
- Features: Back Yard, Landscaped, Cul-De-Sac, Front Yard
Details
- Parcel number: 451116254011000036
- Zoning description: residential
Construction
Type & style
- Home type: SingleFamily
- Property subtype: Single Family Residence
Condition
- New construction: No
- Year built: 1973
Utilities & green energy
- Sewer: Public Sewer
- Water: Public
- Utilities for property: Cable Connected, Sewer Connected, Water Connected, Natural Gas Connected, Electricity Connected
Community & neighborhood
Community
- Community features: Park, Sidewalks
Location
- Region: Schererville
- Subdivision: Sherwood Forest
Other
Other facts
- Listing agreement: Exclusive Right To Sell
- Listing terms: Cash,Conventional
Price history
| Date | Event | Price |
|---|---|---|
| 4/16/2025 | Sold | $350,000$172/sqft |
Source: | ||
| 2/24/2025 | Pending sale | $350,000$172/sqft |
Source: | ||
| 2/21/2025 | Listed for sale | $350,000+42.9%$172/sqft |
Source: | ||
| 3/14/2019 | Sold | $245,000-2%$120/sqft |
Source: | ||
| 2/9/2019 | Pending sale | $250,000$123/sqft |
Source: RE/MAX Realty Associates #445654 Report a problem | ||
Public tax history
| Year | Property taxes | Tax assessment |
|---|---|---|
| 2024 | $2,027 -6.5% | $278,700 +16% |
| 2023 | $2,167 +0.7% | $240,300 +4.3% |
| 2022 | $2,153 -9.2% | $230,400 -0.6% |
Find assessor info on the county website
Neighborhood: 46375
Nearby schools
GreatSchools rating
- 7/10Michael Grimmer Middle SchoolGrades: 5-8Distance: 0.7 mi
- 9/10Lake Central High SchoolGrades: 9-12Distance: 1.7 mi
- 6/10James High Watson Elementary SchoolGrades: PK-4Distance: 0.7 mi
Get a cash offer in 3 minutes
Find out how much your home could sell for in as little as 3 minutes with a no-obligation cash offer.
Estimated market value$365,300
Get a cash offer in 3 minutes
Find out how much your home could sell for in as little as 3 minutes with a no-obligation cash offer.
Estimated market value
$365,300
