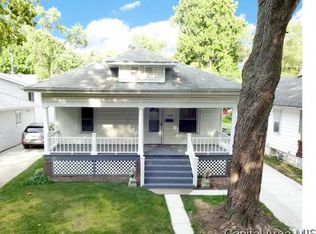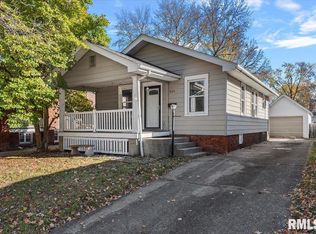Sold for $133,000 on 06/25/25
$133,000
1912 S College St, Springfield, IL 62704
2beds
1,134sqft
SingleFamily
Built in 1944
5,201 Square Feet Lot
$136,400 Zestimate®
$117/sqft
$1,107 Estimated rent
Home value
$136,400
$130,000 - $143,000
$1,107/mo
Zestimate® history
Loading...
Owner options
Explore your selling options
What's special
Super clean with tons of updates! Classic bungalow has loads of character and offers beautiful updates and amenities including (but not limited to): new kitchen flooring/backsplash, fresh paint throughout, bathroom remodel in 2016, new roof in 2015, kitchen remodel in 2014, new furnace in 2013, new efficiency windows and AC in 2011, beautiful bungalow front porch, shaded back deck, fenced in backyard, built-in basement shelving, motion sensor lighting and finished bonus room in basement which was used as office space!
Facts & features
Interior
Bedrooms & bathrooms
- Bedrooms: 2
- Bathrooms: 1
- Full bathrooms: 1
Heating
- Forced air, Gas
Cooling
- Central
Appliances
- Included: Dishwasher, Dryer, Range / Oven, Refrigerator, Washer
Features
- Flooring: Hardwood, Linoleum / Vinyl
Interior area
- Total interior livable area: 1,134 sqft
Property
Parking
- Parking features: Garage - Detached
Lot
- Size: 5,201 sqft
Details
- Parcel number: 22040253024
Construction
Type & style
- Home type: SingleFamily
Condition
- Year built: 1944
Community & neighborhood
Location
- Region: Springfield
Other
Other facts
- BASEMENT/FOUNDATION: Brick, Partially Finished
- EXTERIOR: Vinyl Siding
- EXTERIOR AMENITIES: Porch, Deck, Fenced Yard, Replacement Windows
- HEATING/COOLING: Gas, Forced Air, Central Air
- WATER/SEWER: Public Water, Public Sewer
- Living Room Level: Main
- APPLIANCES: Dishwasher, Range/Oven, Refrigerator
- GARAGE/PARKING: Detached, Paved
- LOT DESCRIPTION: Level
- TAX EXEMPTIONS: Homestead/Owner Occupied
- Living Rm Flooring: Hardwood
- Area/Tract: Springfield
- Bedroom2 Flooring: Hardwood
- Master Bedroom Flooring: Hardwood
- Style: Bungalow
- Laundry Room Level: Lower
- Informal Dining Rm Floor: Hardwood
- INTERIOR AMENITIES: Blinds, Attic Storage
- ROOFING: Shingles
- Kitchen Flooring: Laminate
- Tax Year: 2019
- Legal Description: see tax records
- Parcel ID#/Tax ID: 22040253024
- Annual Taxes: 2097.82
Price history
| Date | Event | Price |
|---|---|---|
| 6/25/2025 | Sold | $133,000+38.5%$117/sqft |
Source: Public Record | ||
| 6/5/2020 | Sold | $96,000-3.5%$85/sqft |
Source: | ||
| 5/4/2020 | Pending sale | $99,500$88/sqft |
Source: RE/MAX Professionals #CA999274 | ||
| 4/22/2020 | Listed for sale | $99,500+10.7%$88/sqft |
Source: RE/MAX Professionals #CA999274 | ||
| 1/16/2018 | Listing removed | $89,900$79/sqft |
Source: The Real Estate Group Inc. #173773 | ||
Public tax history
| Year | Property taxes | Tax assessment |
|---|---|---|
| 2024 | $2,723 +5.9% | $38,414 +9.5% |
| 2023 | $2,572 +5.2% | $35,088 +5.4% |
| 2022 | $2,445 +4.3% | $33,284 +3.9% |
Find assessor info on the county website
Neighborhood: 62704
Nearby schools
GreatSchools rating
- 3/10Black Hawk Elementary SchoolGrades: K-5Distance: 0.5 mi
- 2/10Jefferson Middle SchoolGrades: 6-8Distance: 1.8 mi
- 2/10Springfield Southeast High SchoolGrades: 9-12Distance: 1.9 mi
Schools provided by the listing agent
- District: Springfield District #186
Source: The MLS. This data may not be complete. We recommend contacting the local school district to confirm school assignments for this home.

Get pre-qualified for a loan
At Zillow Home Loans, we can pre-qualify you in as little as 5 minutes with no impact to your credit score.An equal housing lender. NMLS #10287.

