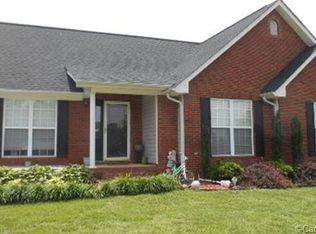Closed
$560,000
1912 Ruben Rd, Monroe, NC 28112
3beds
2,609sqft
Single Family Residence
Built in 1991
2 Acres Lot
$594,100 Zestimate®
$215/sqft
$2,219 Estimated rent
Home value
$594,100
$564,000 - $624,000
$2,219/mo
Zestimate® history
Loading...
Owner options
Explore your selling options
What's special
Escape the hustle and bustle of city life as this Charming Farmhouse awaits you on a 2-acre country setting. Cooks kitchen w/ custom painted cabs, granite c-tops, tile b-splash, under cab lighting, breakfast bar & rustic-island. Dining area w/bay window that leads to covered outdoor patio oasis. 2 story living room w/wood burning, stone fireplace w/custom mantle. Large main level primary bedroom w/custom trims & large walk-in closet. Primary amities include, dual sinks, custom tile shower & granite c-tops. New 9 inch LVP flooring on main level except laundry room. Laundry on main level with tile floors & utility sink w/ granite c-top & cabinets. Upstairs features 2 spacious bedrooms w/ walk-in closets, a loft area and bathroom w/ dual sinks. Outdoors offers a gardener’s perfect white picket fence garden w/ raised beds and a darling she-shed. A custom chicken cop along with a white storage building convey. Don’t miss this model home!
Zillow last checked: 8 hours ago
Listing updated: November 15, 2023 at 02:26pm
Listing Provided by:
Renee Montgomery renee@reneemontgomery.com,
Carolina Peacock Realty LLC
Bought with:
Renee Montgomery
Carolina Peacock Realty LLC
Source: Canopy MLS as distributed by MLS GRID,MLS#: 4066183
Facts & features
Interior
Bedrooms & bathrooms
- Bedrooms: 3
- Bathrooms: 3
- Full bathrooms: 2
- 1/2 bathrooms: 1
- Main level bedrooms: 1
Primary bedroom
- Features: Ceiling Fan(s), Walk-In Closet(s)
- Level: Main
- Area: 251.52 Square Feet
- Dimensions: 15' 2" X 16' 7"
Primary bedroom
- Level: Main
Bedroom s
- Features: Walk-In Closet(s)
- Level: Upper
- Area: 166.5 Square Feet
- Dimensions: 11' 5" X 14' 7"
Bedroom s
- Features: Walk-In Closet(s)
- Level: Upper
- Area: 166.5 Square Feet
- Dimensions: 11' 5" X 14' 7"
Bedroom s
- Level: Upper
Bedroom s
- Level: Upper
Breakfast
- Level: Main
- Area: 102.5 Square Feet
- Dimensions: 10' 0" X 10' 3"
Breakfast
- Level: Main
Dining room
- Level: Main
- Area: 138.71 Square Feet
- Dimensions: 10' 8" X 13' 0"
Dining room
- Level: Main
Other
- Features: Cathedral Ceiling(s), Ceiling Fan(s)
- Level: Main
- Area: 380.66 Square Feet
- Dimensions: 17' 2" X 22' 2"
Other
- Level: Main
Kitchen
- Features: Breakfast Bar, Kitchen Island
- Level: Main
- Area: 196.35 Square Feet
- Dimensions: 11' 4" X 17' 4"
Kitchen
- Level: Main
Laundry
- Level: Main
- Area: 64.64 Square Feet
- Dimensions: 8' 0" X 8' 1"
Laundry
- Level: Main
Loft
- Features: Attic Stairs Pulldown
- Level: Upper
- Area: 158.26 Square Feet
- Dimensions: 12' 7" X 12' 7"
Loft
- Level: Upper
Heating
- Central, Heat Pump
Cooling
- Ceiling Fan(s), Central Air, Heat Pump
Appliances
- Included: Dishwasher, Disposal, Electric Cooktop, Electric Oven, Electric Water Heater, Exhaust Fan, Exhaust Hood, Microwave, Plumbed For Ice Maker
- Laundry: Electric Dryer Hookup, Laundry Room, Main Level, Sink
Features
- Breakfast Bar, Cathedral Ceiling(s), Kitchen Island, Pantry, Storage, Walk-In Closet(s)
- Flooring: Carpet, Tile, Laminate
- Doors: Insulated Door(s)
- Windows: Insulated Windows
- Has basement: No
- Attic: Pull Down Stairs
- Fireplace features: Living Room, Wood Burning
Interior area
- Total structure area: 2,609
- Total interior livable area: 2,609 sqft
- Finished area above ground: 2,609
- Finished area below ground: 0
Property
Parking
- Parking features: Driveway
- Has uncovered spaces: Yes
Features
- Levels: One and One Half
- Stories: 1
- Patio & porch: Covered, Front Porch, Rear Porch
Lot
- Size: 2 Acres
- Dimensions: 332 x 344 x 201 x 367
- Features: Private, Wooded
Details
- Additional structures: Shed(s)
- Parcel number: 04231007E
- Zoning: AF8
- Special conditions: Standard
Construction
Type & style
- Home type: SingleFamily
- Architectural style: Farmhouse
- Property subtype: Single Family Residence
Materials
- Fiber Cement, Hardboard Siding
- Foundation: Crawl Space
- Roof: Shingle
Condition
- New construction: No
- Year built: 1991
Utilities & green energy
- Sewer: Septic Installed
- Water: County Water
- Utilities for property: Cable Available, Underground Power Lines, Underground Utilities
Community & neighborhood
Location
- Region: Monroe
- Subdivision: none
Other
Other facts
- Listing terms: Cash,Conventional,FHA,VA Loan
- Road surface type: Gravel
Price history
| Date | Event | Price |
|---|---|---|
| 11/15/2023 | Sold | $560,000-6.7%$215/sqft |
Source: | ||
| 10/5/2023 | Pending sale | $599,900$230/sqft |
Source: | ||
| 9/18/2023 | Listed for sale | $599,900$230/sqft |
Source: | ||
Public tax history
| Year | Property taxes | Tax assessment |
|---|---|---|
| 2025 | $2,440 +6.4% | $529,500 +44.3% |
| 2024 | $2,294 +0.7% | $367,000 |
| 2023 | $2,279 | $367,000 |
Find assessor info on the county website
Neighborhood: 28112
Nearby schools
GreatSchools rating
- 5/10Prospect Elementary SchoolGrades: PK-5Distance: 1.7 mi
- 3/10Parkwood Middle SchoolGrades: 6-8Distance: 2.5 mi
- 8/10Parkwood High SchoolGrades: 9-12Distance: 2.7 mi
Schools provided by the listing agent
- Elementary: Prospect
- Middle: Parkwood
- High: Parkwood
Source: Canopy MLS as distributed by MLS GRID. This data may not be complete. We recommend contacting the local school district to confirm school assignments for this home.
Get a cash offer in 3 minutes
Find out how much your home could sell for in as little as 3 minutes with a no-obligation cash offer.
Estimated market value$594,100
Get a cash offer in 3 minutes
Find out how much your home could sell for in as little as 3 minutes with a no-obligation cash offer.
Estimated market value
$594,100
