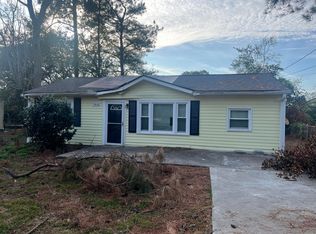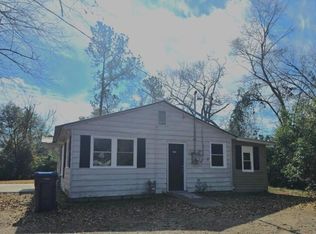Sold for $125,000
$125,000
1912 Roberson Road, Augusta, GA 30906
3beds
1,080sqft
Single Family Residence
Built in 1952
6,969.6 Square Feet Lot
$126,500 Zestimate®
$116/sqft
$1,239 Estimated rent
Home value
$126,500
$109,000 - $147,000
$1,239/mo
Zestimate® history
Loading...
Owner options
Explore your selling options
What's special
Welcome to this beautifully updated three-bedroom, one-bath home in the heart of Augusta, GA. This home offers a fresh start with brand-new features throughout. The open-concept living area is bright and inviting, featuring updated flooring and fresh paint that create a warm and welcoming atmosphere. The kitchen has been completely transformed with sleek countertops, new cabinetry, and stainless steel appliances, making it both functional and stylish.
Each bedroom is spacious and filled with natural light, providing a peaceful retreat at the end of the day. The updated bathroom adds a touch of luxury to your daily routine. Outside, the home sits on a charming lot with a landscaped yard, perfect for relaxing or entertaining. Conveniently located near shopping, dining, and local attractions, this home offers the perfect balance of comfort and convenience. Move-in ready and waiting for you, this gem in Augusta won't last long!
Zillow last checked: 8 hours ago
Listing updated: July 16, 2025 at 06:57am
Listed by:
Joseph Lewis 706-833-7342,
Keller Williams Realty Augusta
Bought with:
Dominique De Cedrico Barabino, 387881
Realty One Group Visionaries
Source: Hive MLS,MLS#: 540177
Facts & features
Interior
Bedrooms & bathrooms
- Bedrooms: 3
- Bathrooms: 1
- Full bathrooms: 1
Primary bedroom
- Level: Main
- Dimensions: 12 x 11
Bedroom 2
- Level: Main
- Dimensions: 10 x 11
Bedroom 3
- Level: Main
- Dimensions: 10 x 11
Dining room
- Level: Main
- Dimensions: 10 x 11
Kitchen
- Level: Main
- Dimensions: 12 x 9
Living room
- Level: Main
- Dimensions: 15 x 11
Cooling
- Ceiling Fan(s), Central Air
Appliances
- Included: Dishwasher, Electric Range, Microwave
Features
- Washer Hookup, Electric Dryer Hookup
- Flooring: Carpet, Luxury Vinyl
- Has fireplace: No
Interior area
- Total structure area: 1,080
- Total interior livable area: 1,080 sqft
Property
Features
- Levels: One
- Patio & porch: Enclosed, Front Porch, Screened
Lot
- Size: 6,969 sqft
- Dimensions: .16 acres
- Features: Landscaped
Details
- Parcel number: 1231082000
Construction
Type & style
- Home type: SingleFamily
- Architectural style: Ranch
- Property subtype: Single Family Residence
Materials
- Vinyl Siding
- Foundation: Slab
- Roof: Composition
Condition
- New construction: No
- Year built: 1952
Utilities & green energy
- Sewer: Public Sewer
- Water: Public
Community & neighborhood
Location
- Region: Augusta
- Subdivision: None-3ri
Other
Other facts
- Listing terms: Cash,Conventional,FHA,VA Loan
Price history
| Date | Event | Price |
|---|---|---|
| 11/29/2025 | Listing removed | $1,340$1/sqft |
Source: Zillow Rentals Report a problem | ||
| 8/27/2025 | Listed for rent | $1,340$1/sqft |
Source: Zillow Rentals Report a problem | ||
| 7/10/2025 | Sold | $125,000-10.7%$116/sqft |
Source: | ||
| 6/30/2025 | Pending sale | $139,900$130/sqft |
Source: | ||
| 5/19/2025 | Listed for sale | $139,900$130/sqft |
Source: | ||
Public tax history
| Year | Property taxes | Tax assessment |
|---|---|---|
| 2024 | $1,318 +14.9% | $34,516 +16.9% |
| 2023 | $1,147 +11.9% | $29,516 +31.3% |
| 2022 | $1,025 +17.4% | $22,482 +42% |
Find assessor info on the county website
Neighborhood: Old Savannah
Nearby schools
GreatSchools rating
- 3/10Richmond Hill K-8Grades: PK-8Distance: 1.4 mi
- 2/10Butler High SchoolGrades: 9-12Distance: 1 mi
Schools provided by the listing agent
- Elementary: Richmond Hill K-8
- Middle: Richmond Hill K-8
- High: Butler Comp.
Source: Hive MLS. This data may not be complete. We recommend contacting the local school district to confirm school assignments for this home.
Get pre-qualified for a loan
At Zillow Home Loans, we can pre-qualify you in as little as 5 minutes with no impact to your credit score.An equal housing lender. NMLS #10287.
Sell with ease on Zillow
Get a Zillow Showcase℠ listing at no additional cost and you could sell for —faster.
$126,500
2% more+$2,530
With Zillow Showcase(estimated)$129,030

