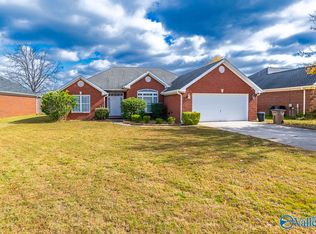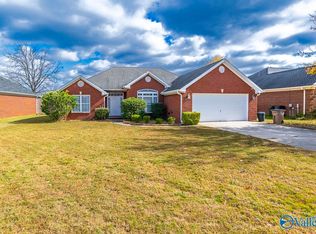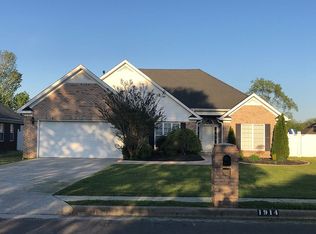Sold for $270,000
$270,000
1912 Red Sunset Dr, Decatur, AL 35603
3beds
1,762sqft
Single Family Residence
Built in 2002
0.34 Acres Lot
$282,600 Zestimate®
$153/sqft
$1,799 Estimated rent
Home value
$282,600
$268,000 - $297,000
$1,799/mo
Zestimate® history
Loading...
Owner options
Explore your selling options
What's special
The ideal home for a family with children. Beautiful brick house, desirable neighborhood, near schools. Hardwood floors in living areas, tile in kitchen and baths, new carpet in bedrooms. Fresh paint in many areas. Tall privacy fence, pet friendly back yard. New hardware in kitchen cabinets, marble backsplash, new under cabinet lighting. New HVAC compressor. Motion detector lights in pantry and master bedroom. Sun room not included in square footage.
Zillow last checked: 8 hours ago
Listing updated: July 26, 2023 at 01:31pm
Listed by:
Darrin Hasley 256-617-0242,
Capstone Realty LLC Huntsville,
David Farris 256-616-4478,
Capstone Realty LLC Huntsville
Bought with:
Sam Heflin, 75164
RE/MAX Platinum
Source: ValleyMLS,MLS#: 1837764
Facts & features
Interior
Bedrooms & bathrooms
- Bedrooms: 3
- Bathrooms: 2
- Full bathrooms: 2
Primary bedroom
- Features: 12’ Ceiling, Ceiling Fan(s), Crown Molding, Tray Ceiling(s), Walk-In Closet(s)
- Level: First
- Area: 180
- Dimensions: 15 x 12
Bedroom 2
- Features: Ceiling Fan(s), Carpet
- Level: First
- Area: 144
- Dimensions: 12 x 12
Bedroom 3
- Features: Ceiling Fan(s), Carpet
- Level: First
- Area: 121
- Dimensions: 11 x 11
Dining room
- Features: Tile
- Level: First
- Area: 84
- Dimensions: 12 x 7
Kitchen
- Features: Granite Counters, Pantry, Tile
- Level: First
- Area: 130
- Dimensions: 13 x 10
Living room
- Features: 9’ Ceiling, Ceiling Fan(s), Crown Molding, Fireplace, Wood Floor
- Level: First
- Area: 330
- Dimensions: 22 x 15
Office
- Features: Ceiling Fan(s), Tile
- Level: First
- Area: 110
- Dimensions: 11 x 10
Heating
- Central 1
Cooling
- Central 1
Appliances
- Included: Dishwasher, Microwave, Range
Features
- Has basement: No
- Number of fireplaces: 1
- Fireplace features: Gas Log, One
Interior area
- Total interior livable area: 1,762 sqft
Property
Features
- Levels: One
- Stories: 1
Lot
- Size: 0.34 Acres
- Dimensions: 208 x 74
Details
- Parcel number: 0208270000020.038
Construction
Type & style
- Home type: SingleFamily
- Architectural style: Ranch
- Property subtype: Single Family Residence
Materials
- Foundation: Slab
Condition
- New construction: No
- Year built: 2002
Utilities & green energy
- Sewer: Public Sewer
- Water: Public
Community & neighborhood
Location
- Region: Decatur
- Subdivision: Summer Shade
Other
Other facts
- Listing agreement: Agency
Price history
| Date | Event | Price |
|---|---|---|
| 7/26/2023 | Sold | $270,000$153/sqft |
Source: | ||
| 7/3/2023 | Contingent | $270,000$153/sqft |
Source: | ||
| 6/30/2023 | Listed for sale | $270,000+48.4%$153/sqft |
Source: | ||
| 1/31/2019 | Sold | $182,000+1.2%$103/sqft |
Source: | ||
| 11/14/2018 | Price change | $179,900-2.7%$102/sqft |
Source: MarMac Real Estate #1105036 Report a problem | ||
Public tax history
| Year | Property taxes | Tax assessment |
|---|---|---|
| 2024 | $917 -1.1% | $21,300 -1% |
| 2023 | $927 +4.3% | $21,520 +4.1% |
| 2022 | $889 +15.7% | $20,680 +14.8% |
Find assessor info on the county website
Neighborhood: 35603
Nearby schools
GreatSchools rating
- 4/10Julian Harris Elementary SchoolGrades: PK-5Distance: 1 mi
- 6/10Cedar Ridge Middle SchoolGrades: 6-8Distance: 2.3 mi
- 7/10Austin High SchoolGrades: 10-12Distance: 1.3 mi
Schools provided by the listing agent
- Elementary: Julian Harris Elementary
- Middle: Austin Middle
- High: Austin
Source: ValleyMLS. This data may not be complete. We recommend contacting the local school district to confirm school assignments for this home.
Get pre-qualified for a loan
At Zillow Home Loans, we can pre-qualify you in as little as 5 minutes with no impact to your credit score.An equal housing lender. NMLS #10287.
Sell for more on Zillow
Get a Zillow Showcase℠ listing at no additional cost and you could sell for .
$282,600
2% more+$5,652
With Zillow Showcase(estimated)$288,252


