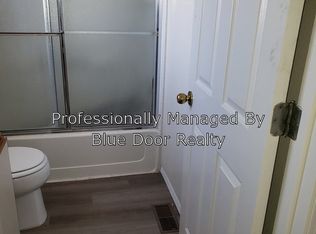Come be the next owner of this recently renovated home with new tile flooring throughout the main floor, newer kitchen and appliances and many more updates! (Ask agent for full update list) Enjoy an oasis of a backyard with no back neighbors and open views! Master on main and high ceilings in the living room. Roof replaced in 2016 with added Solar Panels that will need to convey and buyer to assume lease. Solar panels cover 98%+ of utility usage and warrantied for 30 years! Some cases panels made money back for energy created and not used. HOME INSPECTION ALREADY COMPLETE! SELLERS ARE LOOKING FOR OFFERS :) **PLEASE LOOK IN DOCUMENTS TO VIEW INFORMATION ABOUT SOLAR PANELS TO SHOW YOUR BUYERS!**
This property is off market, which means it's not currently listed for sale or rent on Zillow. This may be different from what's available on other websites or public sources.
