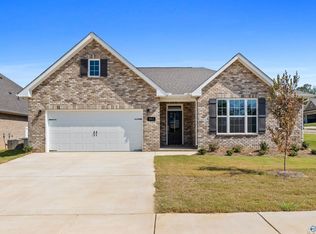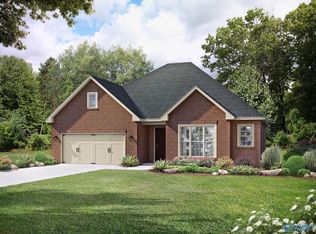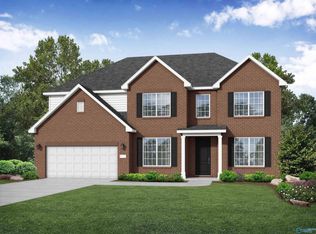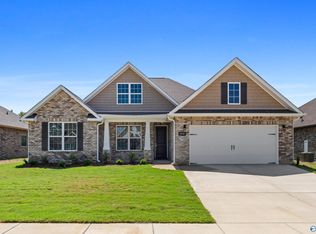Sold for $364,900
$364,900
1912 Rae Ct, Decatur, AL 35603
4beds
2,461sqft
Single Family Residence
Built in ----
0.28 Acres Lot
$-- Zestimate®
$148/sqft
$2,132 Estimated rent
Home value
Not available
Estimated sales range
Not available
$2,132/mo
Zestimate® history
Loading...
Owner options
Explore your selling options
What's special
$5K INCENTIVE! EST. COMPLETION: September -Welcome to the Shelby! This modern open concept plan is perfect for growing families. Spacious kitchen includes large pantry. Separate breakfast area gives you flexibility to use formal dining room as an office. The main level also features a guest bedroom, mud room, and full bath. Primary bedroom features a luxurious spa-like bath with large walk-in closet. Loft is ideal for a playroom or second living area. Cain Park future amenities to include walking trails, stocked ponds, a community pool, and more!
Zillow last checked: 8 hours ago
Listing updated: January 02, 2025 at 09:36pm
Listed by:
Gabrielle Bili 256-466-2909,
Davidson Homes LLC 4
Bought with:
RaJane Johnson, 82495
Agency On Main
Source: ValleyMLS,MLS#: 21868559
Facts & features
Interior
Bedrooms & bathrooms
- Bedrooms: 4
- Bathrooms: 3
- Full bathrooms: 3
Primary bedroom
- Features: Ceiling Fan(s), Carpet, Smooth Ceiling, Walk-In Closet(s)
- Level: Second
- Area: 255
- Dimensions: 15 x 17
Bedroom 2
- Features: Carpet, Smooth Ceiling, Walk-In Closet(s)
- Level: Second
- Area: 144
- Dimensions: 12 x 12
Bedroom 3
- Features: Carpet, Smooth Ceiling, Walk-In Closet(s)
- Level: Second
- Area: 144
- Dimensions: 12 x 12
Bedroom 4
- Features: 9’ Ceiling, Smooth Ceiling, Walk-In Closet(s), LVP
- Level: First
- Area: 110
- Dimensions: 10 x 11
Dining room
- Features: 9’ Ceiling, Smooth Ceiling, LVP Flooring
- Level: First
- Area: 132
- Dimensions: 11 x 12
Great room
- Features: 9’ Ceiling, Ceiling Fan(s), Smooth Ceiling, LVP
- Level: First
- Area: 210
- Dimensions: 14 x 15
Kitchen
- Features: 9’ Ceiling, Kitchen Island, Pantry, Recessed Lighting, Smooth Ceiling, LVP, Quartz
- Level: First
- Area: 195
- Dimensions: 13 x 15
Loft
- Features: Carpet, Smooth Ceiling
- Level: Second
- Area: 144
- Dimensions: 12 x 12
Heating
- Central 2
Cooling
- Central 2
Appliances
- Included: Range, Dishwasher, Microwave, Gas Water Heater, Tankless Water Heater
Features
- Open Floorplan
- Has basement: No
- Has fireplace: No
- Fireplace features: None
Interior area
- Total interior livable area: 2,461 sqft
Property
Parking
- Parking features: Garage-Two Car, Garage-Attached, Garage Door Opener
Features
- Levels: Two
- Stories: 2
- Exterior features: Curb/Gutters, Sidewalk
Lot
- Size: 0.28 Acres
Details
- Parcel number: 11111112222222222222
Construction
Type & style
- Home type: SingleFamily
- Architectural style: Traditional
- Property subtype: Single Family Residence
Materials
- Foundation: Slab
Condition
- New Construction
- New construction: Yes
Details
- Builder name: DAVIDSON HOMES LLC
Utilities & green energy
- Sewer: Public Sewer
- Water: Public
Community & neighborhood
Community
- Community features: Curbs
Location
- Region: Decatur
- Subdivision: Cain Park
HOA & financial
HOA
- Has HOA: Yes
- HOA fee: $335 annually
- Association name: Elite Housing Management
Price history
| Date | Event | Price |
|---|---|---|
| 12/30/2024 | Sold | $364,900$148/sqft |
Source: | ||
| 10/28/2024 | Listed for sale | $364,900$148/sqft |
Source: | ||
| 10/5/2024 | Listing removed | $364,900$148/sqft |
Source: | ||
| 8/27/2024 | Pending sale | $364,900$148/sqft |
Source: | ||
| 8/15/2024 | Listed for sale | $364,900-2.7%$148/sqft |
Source: | ||
Public tax history
Tax history is unavailable.
Neighborhood: 35603
Nearby schools
GreatSchools rating
- NASparkman Elementary SchoolGrades: PK-6Distance: 3.3 mi
- NAMorgan Co Learning CenterGrades: 6-12Distance: 3.3 mi
- 3/10Albert P Brewer High SchoolGrades: 9-12Distance: 11.1 mi
Schools provided by the listing agent
- Elementary: F. E. Burleson Elementary
- Middle: Hartselle Junior High
- High: Hartselle
Source: ValleyMLS. This data may not be complete. We recommend contacting the local school district to confirm school assignments for this home.
Get pre-qualified for a loan
At Zillow Home Loans, we can pre-qualify you in as little as 5 minutes with no impact to your credit score.An equal housing lender. NMLS #10287.



