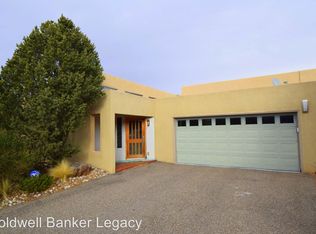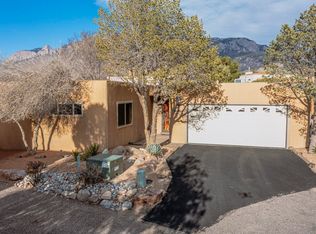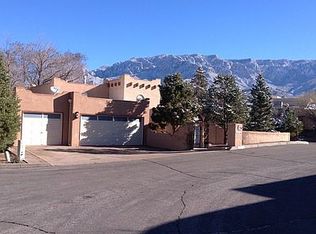Sold on 06/29/23
Price Unknown
1912 Quail Run Rd NE, Albuquerque, NM 87122
3beds
2,268sqft
Single Family Residence
Built in 1984
8,712 Square Feet Lot
$603,200 Zestimate®
$--/sqft
$2,787 Estimated rent
Home value
$603,200
$543,000 - $670,000
$2,787/mo
Zestimate® history
Loading...
Owner options
Explore your selling options
What's special
Stunning views to entice you on this one level Sandia Heights beauty. New Luxury Vinyl Plank flooring and brand new carpet. Superb, light & bright & open floor plan. Soaring ceilings and some T& G ceilings only add to the custom touches. Large open kitchen with seating bar, breakfast nook and tons of custom cabinetry & pantry. 3 gas log fireplaces to keep you warm and cozy. Steam shower in master bath. Outside, enjoy amazing roof top deck, firepit, water feature and again I have to say it, VIEWS. Just around the corner from O'Beans Coffee or the Tramway trails. You are not going to want to miss showing this one of a kind place. Seller to review offers on Saturday 5/27 by 3:00 PM. Seller does reserve the right to accept an offer earlier.
Zillow last checked: 8 hours ago
Listing updated: September 12, 2023 at 11:06am
Listed by:
Janie Gilmore-Daniels 505-259-0502,
Vista Encantada Realtors, LLC,
Katherine Gilmore Mosley 505-463-0680,
Vista Encantada Realtors, LLC
Bought with:
Joyce McAdams, 32907
Realty One of New Mexico
Source: SWMLS,MLS#: 1034994
Facts & features
Interior
Bedrooms & bathrooms
- Bedrooms: 3
- Bathrooms: 3
- Full bathrooms: 2
- 1/2 bathrooms: 1
Primary bedroom
- Level: Main
- Area: 242.35
- Dimensions: 17.41 x 13.92
Bedroom 2
- Level: Main
- Area: 147.29
- Dimensions: 13 x 11.33
Bedroom 3
- Level: Main
- Area: 167.75
- Dimensions: 15.25 x 11
Dining room
- Level: Main
- Area: 51.31
- Dimensions: 9.33 x 5.5
Kitchen
- Level: Main
- Area: 221.81
- Dimensions: 22.75 x 9.75
Living room
- Level: Main
- Area: 516.11
- Dimensions: 26.7 x 19.33
Heating
- Central, Forced Air
Cooling
- Refrigerated
Appliances
- Included: Dishwasher, Free-Standing Gas Range, Disposal, Microwave, Refrigerator, Washer
- Laundry: Electric Dryer Hookup
Features
- Breakfast Bar, Breakfast Area, Ceiling Fan(s), Dual Sinks, Entrance Foyer, Great Room, High Speed Internet, Jetted Tub, Main Level Primary, Pantry, Cable TV, Walk-In Closet(s)
- Flooring: Carpet, Laminate
- Windows: Double Pane Windows, Insulated Windows
- Has basement: No
- Number of fireplaces: 3
- Fireplace features: Custom, Gas Log
Interior area
- Total structure area: 2,268
- Total interior livable area: 2,268 sqft
Property
Parking
- Total spaces: 2
- Parking features: Attached, Finished Garage, Garage, Garage Door Opener
- Attached garage spaces: 2
Features
- Levels: One
- Stories: 1
- Patio & porch: Deck, Open, Patio
- Exterior features: Courtyard, Deck, Fire Pit, Private Yard, Water Feature, Sprinkler/Irrigation
- Fencing: Wall
Lot
- Size: 8,712 sqft
- Features: Corner Lot, Cul-De-Sac, Landscaped, Sprinklers Partial
Details
- Parcel number: 102306311619830812
- Zoning description: R-2
Construction
Type & style
- Home type: SingleFamily
- Architectural style: Custom,Pueblo
- Property subtype: Single Family Residence
Materials
- Frame, Stucco
- Roof: Pitched,Rolled/Hot Mop
Condition
- Resale
- New construction: No
- Year built: 1984
Utilities & green energy
- Electric: None
- Sewer: Public Sewer
- Water: Public
- Utilities for property: Cable Available, Electricity Connected, Natural Gas Connected, Phone Available, Sewer Connected, Water Connected
Green energy
- Water conservation: Water-Smart Landscaping
Community & neighborhood
Security
- Security features: Smoke Detector(s)
Location
- Region: Albuquerque
HOA & financial
HOA
- Has HOA: No
- HOA fee: $96 monthly
- Services included: Security
Other
Other facts
- Listing terms: Cash,Conventional,FHA,VA Loan
Price history
| Date | Event | Price |
|---|---|---|
| 6/29/2023 | Sold | -- |
Source: | ||
| 5/27/2023 | Pending sale | $650,000$287/sqft |
Source: | ||
| 5/25/2023 | Listed for sale | $650,000$287/sqft |
Source: | ||
Public tax history
Tax history is unavailable.
Neighborhood: Sandia Heights
Nearby schools
GreatSchools rating
- 9/10Double Eagle Elementary SchoolGrades: PK-5Distance: 1.7 mi
- 7/10Desert Ridge Middle SchoolGrades: 6-8Distance: 3.3 mi
- 7/10La Cueva High SchoolGrades: 9-12Distance: 3.8 mi
Schools provided by the listing agent
- Elementary: Double Eagle
- Middle: Desert Ridge
- High: La Cueva
Source: SWMLS. This data may not be complete. We recommend contacting the local school district to confirm school assignments for this home.
Get a cash offer in 3 minutes
Find out how much your home could sell for in as little as 3 minutes with a no-obligation cash offer.
Estimated market value
$603,200
Get a cash offer in 3 minutes
Find out how much your home could sell for in as little as 3 minutes with a no-obligation cash offer.
Estimated market value
$603,200


