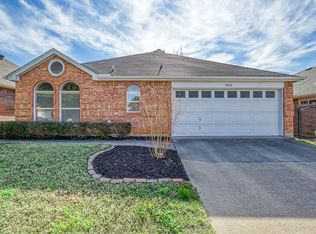Sold on 05/26/25
Price Unknown
1912 Pine Ridge Dr, Bedford, TX 76021
3beds
1,578sqft
Single Family Residence
Built in 1991
4,181.76 Square Feet Lot
$344,400 Zestimate®
$--/sqft
$2,138 Estimated rent
Home value
$344,400
$320,000 - $372,000
$2,138/mo
Zestimate® history
Loading...
Owner options
Explore your selling options
What's special
COME HOME TO THIS: Meticulously maintained home in the HEART OF THE CITY - CLOSE TO EVERYTHING! Features include 3 bedrooms, 2 baths with remodeled kitchen with stainless steel appliances, and granite countertops. Notice all of the beautiful light coming into this home! Nice size remodeled spa like primary bath with double vanity, updated shower and countertops. Secondary bath has been updated with granite countertops also. The extra-large owners retreat with sitting area and nice large windows is split from other bedrooms. Laminate floors extend throughout the main living area. Low maintenance backyard with nice sitting area to enjoy with family and friends or just relax in the evenings or mornings. There is an area on the side of the home that would be good as a dog run. New roof (2022) and Water heater (2020). Award winning HEB ISD. This home is located approximately 5 minutes to Highway 121. Everything you will need is located just around the corner, include banks, restaurants, pharmacy, fast food and shopping. DFW Airport very close by.
Zillow last checked: 8 hours ago
Listing updated: May 29, 2025 at 06:15am
Listed by:
Katherine Hubbard 0568014 817-271-7993,
DFW 1% Listings 682-422-7558
Bought with:
Non-Mls Member
NON MLS
Source: NTREIS,MLS#: 20911636
Facts & features
Interior
Bedrooms & bathrooms
- Bedrooms: 3
- Bathrooms: 3
- Full bathrooms: 2
- 1/2 bathrooms: 1
Primary bedroom
- Level: First
- Dimensions: 20 x 16
Bedroom
- Level: First
- Dimensions: 12 x 9
Bedroom
- Level: First
- Dimensions: 11 x 10
Dining room
- Level: First
- Dimensions: 11 x 10
Other
- Level: First
- Dimensions: 8 x 5
Other
- Level: First
- Dimensions: 9 x 8
Kitchen
- Level: First
- Dimensions: 12 x 9
Living room
- Level: First
- Dimensions: 15 x 15
Utility room
- Level: First
- Dimensions: 8 x 3
Appliances
- Included: Built-In Gas Range, Dishwasher, Electric Range, Microwave
Features
- Built-in Features, Granite Counters, Open Floorplan
- Flooring: Ceramic Tile
- Has basement: No
- Number of fireplaces: 1
- Fireplace features: Wood Burning
Interior area
- Total interior livable area: 1,578 sqft
Property
Parking
- Total spaces: 2
- Parking features: Concrete, Covered, Garage
- Attached garage spaces: 2
Features
- Levels: One
- Stories: 1
- Pool features: None
Lot
- Size: 4,181 sqft
Details
- Parcel number: 05589673
Construction
Type & style
- Home type: SingleFamily
- Architectural style: Traditional,Detached
- Property subtype: Single Family Residence
Materials
- Brick
- Foundation: Slab
- Roof: Composition
Condition
- Year built: 1991
Utilities & green energy
- Sewer: Public Sewer
- Water: Public
- Utilities for property: Sewer Available, Separate Meters, Underground Utilities, Water Available
Community & neighborhood
Community
- Community features: Curbs
Location
- Region: Bedford
- Subdivision: Realistic Add
Other
Other facts
- Listing terms: Cash,Conventional,FHA,VA Loan
- Road surface type: Asphalt
Price history
| Date | Event | Price |
|---|---|---|
| 5/26/2025 | Sold | -- |
Source: NTREIS #20911636 Report a problem | ||
| 4/27/2025 | Pending sale | $349,900$222/sqft |
Source: NTREIS #20911636 Report a problem | ||
| 4/22/2025 | Contingent | $349,900$222/sqft |
Source: NTREIS #20911636 Report a problem | ||
| 4/22/2025 | Listed for sale | $349,900+70.7%$222/sqft |
Source: NTREIS #20911636 Report a problem | ||
| 11/30/2016 | Sold | -- |
Source: Agent Provided Report a problem | ||
Public tax history
| Year | Property taxes | Tax assessment |
|---|---|---|
| 2024 | $1,394 -50.8% | $340,426 +17.2% |
| 2023 | $2,836 -3.1% | $290,509 +5.3% |
| 2022 | $2,929 +1.9% | $276,008 +10.7% |
Find assessor info on the county website
Neighborhood: 76021
Nearby schools
GreatSchools rating
- 6/10Shady Brook Elementary SchoolGrades: PK-6Distance: 1 mi
- 9/10Harwood Junior High SchoolGrades: 7-9Distance: 1.5 mi
- 6/10Trinity High SchoolGrades: 10-12Distance: 2.4 mi
Schools provided by the listing agent
- Elementary: Shadybrook
- High: Trinity
- District: Hurst-Euless-Bedford ISD
Source: NTREIS. This data may not be complete. We recommend contacting the local school district to confirm school assignments for this home.
Get a cash offer in 3 minutes
Find out how much your home could sell for in as little as 3 minutes with a no-obligation cash offer.
Estimated market value
$344,400
Get a cash offer in 3 minutes
Find out how much your home could sell for in as little as 3 minutes with a no-obligation cash offer.
Estimated market value
$344,400
