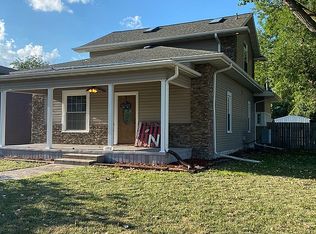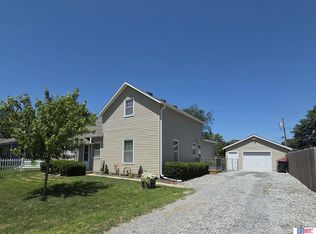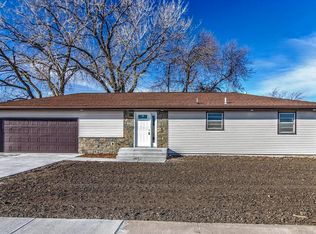Sold for $204,000
$204,000
1912 Park St, Beatrice, NE 68310
3beds
1,656sqft
Single Family Residence
Built in 1985
9,147.6 Square Feet Lot
$204,400 Zestimate®
$123/sqft
$1,690 Estimated rent
Home value
$204,400
Estimated sales range
Not available
$1,690/mo
Zestimate® history
Loading...
Owner options
Explore your selling options
What's special
This well-maintained split-entry home offers 3 bedrooms and 2 bathrooms. The main level features a bright and functional layout with a dining area that opens to a deck through sliding glass doors, providing a seamless transition to the spacious backyard. The lower level offers additional living space, ideal for a family room, office, or recreation area. An attached 2-stall garage provides convenience and ample storage. This property combines comfort, functionality, and outdoor space. Don't miss the chance to make this home yours!
Zillow last checked: 8 hours ago
Listing updated: October 31, 2025 at 10:18am
Listed by:
Tessa Mangnall 402-429-5036,
Woods Bros Realty
Bought with:
Miranda Watson, 20120534
Woods Bros Realty
Source: GPRMLS,MLS#: 22523554
Facts & features
Interior
Bedrooms & bathrooms
- Bedrooms: 3
- Bathrooms: 2
- Full bathrooms: 2
- Main level bathrooms: 1
Primary bedroom
- Features: Wall/Wall Carpeting, Ceiling Fan(s)
- Level: Main
- Area: 169
- Dimensions: 13 x 13
Bedroom 2
- Features: Wall/Wall Carpeting, Ceiling Fan(s)
- Level: Main
- Area: 130
- Dimensions: 10 x 13
Bedroom 3
- Features: Wall/Wall Carpeting
- Level: Main
- Area: 110
- Dimensions: 10 x 11
Family room
- Features: Wall/Wall Carpeting, Wood/Coal Stove
- Level: Basement
- Area: 378
- Dimensions: 21 x 18
Kitchen
- Features: Laminate Flooring
- Level: Main
- Area: 85
- Dimensions: 10 x 8.5
Living room
- Features: Wall/Wall Carpeting
- Level: Main
- Area: 202.5
- Dimensions: 15 x 13.5
Basement
- Area: 506
Heating
- Natural Gas, Forced Air
Cooling
- Central Air, Whole House Fan
Appliances
- Included: Oven, Refrigerator, Water Softener, Dishwasher, Microwave, Cooktop
- Laundry: Vinyl Floor
Features
- Ceiling Fan(s)
- Flooring: Carpet, Laminate
- Windows: LL Daylight Windows
- Basement: Daylight,Finished
- Number of fireplaces: 1
- Fireplace features: Wood Burning Stove
Interior area
- Total structure area: 1,656
- Total interior livable area: 1,656 sqft
- Finished area above ground: 1,150
- Finished area below ground: 506
Property
Parking
- Total spaces: 2
- Parking features: Attached, Garage Door Opener
- Attached garage spaces: 2
Features
- Levels: Split Entry
- Patio & porch: Porch, Patio, Deck
- Fencing: Chain Link,Full
Lot
- Size: 9,147 sqft
- Dimensions: 61 x 150
- Features: Up to 1/4 Acre., City Lot, Public Sidewalk, Curb and Gutter
Details
- Parcel number: 0151871000
Construction
Type & style
- Home type: SingleFamily
- Property subtype: Single Family Residence
Materials
- Steel Siding, Brick/Other
- Foundation: Other
- Roof: Composition
Condition
- Not New and NOT a Model
- New construction: No
- Year built: 1985
Utilities & green energy
- Sewer: Public Sewer
- Water: Public
- Utilities for property: Electricity Available, Natural Gas Available, Water Available, Sewer Available
Community & neighborhood
Location
- Region: Beatrice
- Subdivision: Yule & Sons Park Add
Other
Other facts
- Listing terms: VA Loan,FHA,Conventional,Cash,USDA Loan
- Ownership: Fee Simple
Price history
| Date | Event | Price |
|---|---|---|
| 10/30/2025 | Sold | $204,000-5.1%$123/sqft |
Source: | ||
| 9/18/2025 | Pending sale | $215,000$130/sqft |
Source: | ||
| 9/4/2025 | Price change | $215,000-5.3%$130/sqft |
Source: | ||
| 8/19/2025 | Listed for sale | $227,000$137/sqft |
Source: | ||
Public tax history
| Year | Property taxes | Tax assessment |
|---|---|---|
| 2024 | $2,326 -18.1% | $178,875 +9.2% |
| 2023 | $2,839 +9.4% | $163,780 +15.5% |
| 2022 | $2,595 +7% | $141,845 +10.8% |
Find assessor info on the county website
Neighborhood: 68310
Nearby schools
GreatSchools rating
- 4/10Paddock Lane SchoolGrades: PK-5Distance: 0.4 mi
- 5/10Beatrice Middle SchoolGrades: 6-8Distance: 1.4 mi
- 3/10Beatrice High SchoolGrades: 9-12Distance: 1.7 mi
Schools provided by the listing agent
- Elementary: Beatrice
- Middle: Beatrice
- High: Beatrice
- District: Beatrice
Source: GPRMLS. This data may not be complete. We recommend contacting the local school district to confirm school assignments for this home.
Get pre-qualified for a loan
At Zillow Home Loans, we can pre-qualify you in as little as 5 minutes with no impact to your credit score.An equal housing lender. NMLS #10287.


