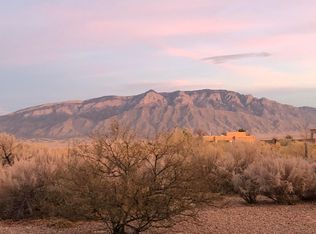Contemporary oasis with amazing views! Deluxe custom-crafted one level home on a half-acre with incredible living spaces both inside & out. Raised ceilings & clean lines provide a backdrop for an interior that is highly livable & superbly comfortable. Open living area with fireplace for entertaining. North-facing clerestory windows for abundant natural light. Wonderful kitchen with gas cooktop & outstanding attention to detail. Master suite offers private patio with hot tub, walk-in closet & gorgeous bath. Two more bedrooms share a full bath with double vanity. Delightful atrium. Covered patio. Artisan fences & gates enclose a lush backyard with concrete planters, emerald lawn & mature trees. Finished three car garage with clean up area & room for storage. And the views? Simply beautiful!
This property is off market, which means it's not currently listed for sale or rent on Zillow. This may be different from what's available on other websites or public sources.
