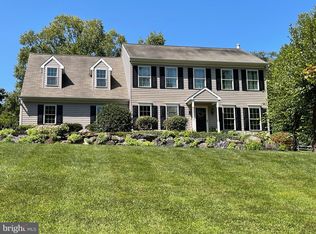Hunter meets Princess! Unique log home loaded with character and tucked away back from the street offering an ideal sanctuary. Dramatic open floor plan. Great room features cathedral ceilings, exposed beams, skylights, a gorgeous crystal chandelier and a beautiful stone fireplace as a centerpiece. The wall of windows allows the sunlight to pour inside! Cook's kitchen is adorned with handsome pine cabinetry, antique tile countertops, tin backsplash and stainless steel appliances. Screened porch off dining/kitchen area connects 2 a large rear deck. Main level primary bedroom. Full bath with sitting / dressing area. Second level open loft offers flexibility of use and is accessible via a turned staircase. Full finished walkout lower level recreation room with French doors opening to the 20' x 40' inground lap pool. Additional bedroom, full bath and laundry area on this level as well. Circular drive, Fenced yard. Outstanding views! Natural beauty surrounds you here, relax and enjoy! 2022-09-24
This property is off market, which means it's not currently listed for sale or rent on Zillow. This may be different from what's available on other websites or public sources.
