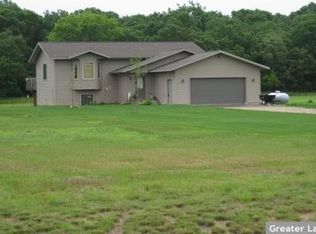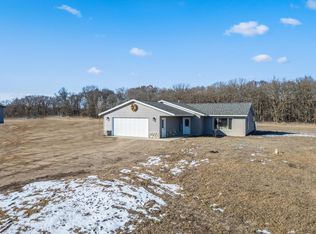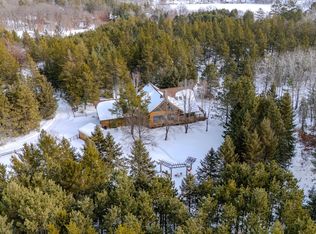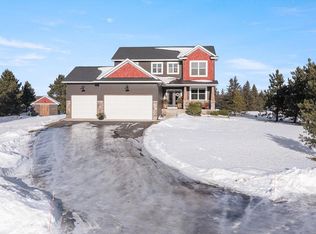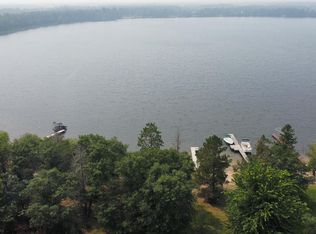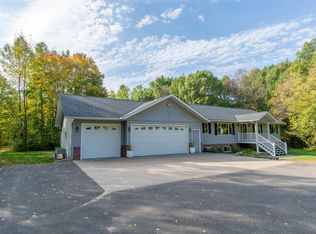Builders home! Top of the line building materials and finishes. Large walk in closets with built-ins. 40x80 pole barn with 15x20 door and 40x40 heated, finished area with kitchen, bath, and loft.. 6.32 private, wooded acres. A must see.
Active with contingency
$599,000
1912 Nelson Lake Rd, Pillager, MN 56473
5beds
2,938sqft
Est.:
Single Family Residence
Built in 2020
6.32 Acres Lot
$593,700 Zestimate®
$204/sqft
$-- HOA
What's special
- 73 days |
- 595 |
- 31 |
Zillow last checked: 8 hours ago
Listing updated: January 13, 2026 at 01:57pm
Listed by:
Jeremy G Arthur 612-598-7129,
Arthur Realty
Source: NorthstarMLS as distributed by MLS GRID,MLS#: 6823596
Facts & features
Interior
Bedrooms & bathrooms
- Bedrooms: 5
- Bathrooms: 2
- Full bathrooms: 2
Bedroom
- Level: Main
- Area: 210 Square Feet
- Dimensions: 15x14
Bedroom 2
- Level: Main
- Area: 156 Square Feet
- Dimensions: 13x12
Bedroom 3
- Level: Lower
- Area: 169 Square Feet
- Dimensions: 13x13
Bedroom 4
- Level: Lower
- Area: 144 Square Feet
- Dimensions: 12x12
Bedroom 5
- Level: Lower
- Area: 182 Square Feet
- Dimensions: 14x13
Dining room
- Level: Main
- Area: 187 Square Feet
- Dimensions: 17x11
Family room
- Level: Lower
- Area: 320 Square Feet
- Dimensions: 20x16
Kitchen
- Level: Main
- Area: 221 Square Feet
- Dimensions: 13x17
Laundry
- Level: Lower
- Area: 104 Square Feet
- Dimensions: 13x8
Living room
- Level: Main
- Area: 315 Square Feet
- Dimensions: 21x15
Walk in closet
- Level: Main
- Area: 56 Square Feet
- Dimensions: 7x8
Walk in closet
- Level: Main
- Area: 56 Square Feet
- Dimensions: 7x8
Walk in closet
- Level: Lower
- Area: 56 Square Feet
- Dimensions: 7x8
Walk in closet
- Level: Lower
- Area: 35 Square Feet
- Dimensions: 5x7
Heating
- Dual Fuel/Off Peak, Forced Air
Cooling
- Central Air
Appliances
- Included: Air-To-Air Exchanger, Dishwasher, Disposal, Dryer, Electronic Air Filter, Exhaust Fan, Water Filtration System, Range, Refrigerator, Stainless Steel Appliance(s), Wall Oven, Washer
Features
- Basement: Daylight,Finished,Full
- Number of fireplaces: 1
- Fireplace features: Masonry
Interior area
- Total structure area: 2,938
- Total interior livable area: 2,938 sqft
- Finished area above ground: 1,544
- Finished area below ground: 1,394
Property
Parking
- Total spaces: 3
- Parking features: Attached
- Attached garage spaces: 3
- Details: Garage Dimensions (30x32)
Accessibility
- Accessibility features: None
Features
- Levels: Multi/Split
Lot
- Size: 6.32 Acres
- Dimensions: 223 x 792 x 301 x 1137
Details
- Additional structures: Pole Building
- Foundation area: 1544
- Parcel number: 414110020
- Zoning description: Residential-Single Family
- Wooded area: 174240
Construction
Type & style
- Home type: SingleFamily
- Property subtype: Single Family Residence
Condition
- New construction: No
- Year built: 2020
Utilities & green energy
- Gas: Propane
- Sewer: Septic System Compliant - Yes, Tank with Drainage Field
- Water: Well
Community & HOA
Community
- Subdivision: Two Lakes
HOA
- Has HOA: No
Location
- Region: Pillager
Financial & listing details
- Price per square foot: $204/sqft
- Tax assessed value: $442,200
- Annual tax amount: $2,550
- Date on market: 12/2/2025
- Cumulative days on market: 102 days
Estimated market value
$593,700
$564,000 - $623,000
$3,033/mo
Price history
Price history
| Date | Event | Price |
|---|---|---|
| 12/2/2025 | Listed for sale | $599,000-1.8%$204/sqft |
Source: | ||
| 8/22/2025 | Listing removed | $610,000$208/sqft |
Source: | ||
| 6/13/2025 | Listed for sale | $610,000+838.5%$208/sqft |
Source: | ||
| 7/13/2020 | Sold | $65,000$22/sqft |
Source: Public Record Report a problem | ||
Public tax history
Public tax history
| Year | Property taxes | Tax assessment |
|---|---|---|
| 2025 | $2,550 -29.1% | $442,200 -30.4% |
| 2024 | $3,598 +12.7% | $635,800 |
| 2023 | $3,192 +68.5% | $635,800 +18.3% |
Find assessor info on the county website
BuyAbility℠ payment
Est. payment
$3,370/mo
Principal & interest
$2870
Property taxes
$290
Home insurance
$210
Climate risks
Neighborhood: 56473
Nearby schools
GreatSchools rating
- 4/10Pillager Middle SchoolGrades: 5-8Distance: 4.2 mi
- 7/10Pillager SecondaryGrades: 9-12Distance: 4.3 mi
- 8/10Pillager Elementary SchoolGrades: PK-4Distance: 4.2 mi
- Loading
