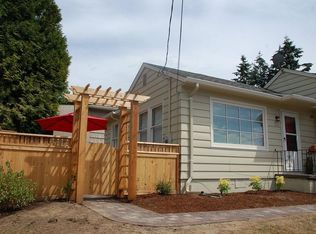Sold
$850,000
1912 NE 61st Ave, Portland, OR 97213
3beds
2,718sqft
Residential, Single Family Residence
Built in 1941
4,791.6 Square Feet Lot
$812,800 Zestimate®
$313/sqft
$3,184 Estimated rent
Home value
$812,800
$764,000 - $853,000
$3,184/mo
Zestimate® history
Loading...
Owner options
Explore your selling options
What's special
Immaculate, one of the best Tudors you will find located on a quiet street. Tons of improvements with much attention to detail. See list of improvements. Primary suite on the whole upper level stays cool with 2 ductless heat pumps. Heated floors both in baths. Close to park/golf course/playground/food cart pod/beer garden with easy access to highways. Detached garage with EV charger, plus work place/storage. Fenced and landscaped backyard with fireplace. Open house Sat 3/4 and Sunday 3/5 11-1pm [Home Energy Score = 5. HES Report at https://rpt.greenbuildingregistry.com/hes/OR10094241]
Zillow last checked: 8 hours ago
Listing updated: April 06, 2023 at 02:17am
Listed by:
Gregory Sobotka 503-804-0315,
Think Real Estate
Bought with:
Michael Palinsky, 200011053
Reside Realty Group
Source: RMLS (OR),MLS#: 23277591
Facts & features
Interior
Bedrooms & bathrooms
- Bedrooms: 3
- Bathrooms: 2
- Full bathrooms: 2
- Main level bathrooms: 1
Primary bedroom
- Features: Bathroom, Builtin Features, Suite, Walkin Closet, Wood Floors
- Level: Upper
- Area: 312
- Dimensions: 12 x 26
Bedroom 2
- Features: French Doors, Hardwood Floors
- Level: Main
- Area: 143
- Dimensions: 11 x 13
Bedroom 3
- Features: Hardwood Floors
- Level: Main
- Area: 132
- Dimensions: 11 x 12
Dining room
- Features: Hardwood Floors
- Level: Main
- Area: 132
- Dimensions: 11 x 12
Family room
- Features: Fireplace, Wallto Wall Carpet
- Level: Lower
Kitchen
- Features: Dishwasher, Eat Bar, Gas Appliances, Nook, Free Standing Range, Free Standing Refrigerator
- Level: Main
- Area: 120
- Width: 12
Living room
- Features: Coved, Fireplace, Hardwood Floors
- Level: Main
- Area: 308
- Dimensions: 14 x 22
Heating
- Ductless, Forced Air 95 Plus, Radiant, Fireplace(s), Mini Split
Cooling
- Central Air
Appliances
- Included: Dishwasher, Disposal, Free-Standing Gas Range, Free-Standing Range, Free-Standing Refrigerator, Gas Appliances, Range Hood, Washer/Dryer, Gas Water Heater
Features
- Quartz, Eat-in Kitchen, Eat Bar, Nook, Coved, Bathroom, Built-in Features, Suite, Walk-In Closet(s), Tile
- Flooring: Hardwood, Heated Tile, Wall to Wall Carpet, Wood
- Doors: French Doors
- Windows: Storm Window(s)
- Basement: Partially Finished
- Number of fireplaces: 2
- Fireplace features: Gas, Outside
Interior area
- Total structure area: 2,718
- Total interior livable area: 2,718 sqft
Property
Parking
- Total spaces: 1
- Parking features: Driveway, Off Street, Garage Door Opener, Electric Vehicle Charging Station(s), Detached, Oversized
- Garage spaces: 1
- Has uncovered spaces: Yes
Features
- Stories: 2
- Patio & porch: Covered Deck, Patio
- Exterior features: Built-in Barbecue, Fire Pit, Garden, Yard
- Fencing: Fenced
Lot
- Size: 4,791 sqft
- Features: Level, Sprinkler, SqFt 5000 to 6999
Details
- Parcel number: R176130
Construction
Type & style
- Home type: SingleFamily
- Architectural style: English,Tudor
- Property subtype: Residential, Single Family Residence
Materials
- Brick, Cedar
- Foundation: Concrete Perimeter
- Roof: Composition
Condition
- Approximately
- New construction: No
- Year built: 1941
Utilities & green energy
- Gas: Gas
- Sewer: Public Sewer
- Water: Public
Community & neighborhood
Location
- Region: Portland
- Subdivision: Rose City Park
Other
Other facts
- Listing terms: Cash,Conventional,FHA,VA Loan
Price history
| Date | Event | Price |
|---|---|---|
| 4/5/2023 | Sold | $850,000+9.7%$313/sqft |
Source: | ||
| 3/7/2023 | Pending sale | $775,000$285/sqft |
Source: | ||
| 3/2/2023 | Listed for sale | $775,000+27%$285/sqft |
Source: | ||
| 9/14/2018 | Sold | $610,000-3.2%$224/sqft |
Source: | ||
| 8/21/2018 | Pending sale | $629,900$232/sqft |
Source: Windermere Realty Trust #18283513 | ||
Public tax history
| Year | Property taxes | Tax assessment |
|---|---|---|
| 2025 | $9,944 +3.7% | $369,060 +3% |
| 2024 | $9,587 +4% | $358,320 +3% |
| 2023 | $9,219 +2.2% | $347,890 +3% |
Find assessor info on the county website
Neighborhood: Rose City Park
Nearby schools
GreatSchools rating
- 10/10Rose City ParkGrades: K-5Distance: 0.3 mi
- 6/10Roseway Heights SchoolGrades: 6-8Distance: 0.8 mi
- 4/10Leodis V. McDaniel High SchoolGrades: 9-12Distance: 1 mi
Schools provided by the listing agent
- Elementary: Rose City Park
- Middle: Roseway Heights
- High: Leodis Mcdaniel
Source: RMLS (OR). This data may not be complete. We recommend contacting the local school district to confirm school assignments for this home.
Get a cash offer in 3 minutes
Find out how much your home could sell for in as little as 3 minutes with a no-obligation cash offer.
Estimated market value
$812,800
Get a cash offer in 3 minutes
Find out how much your home could sell for in as little as 3 minutes with a no-obligation cash offer.
Estimated market value
$812,800
