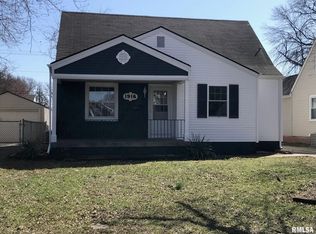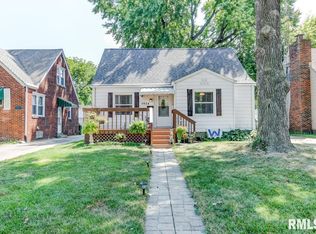Sold for $130,000
$130,000
1912 N 7th St, Springfield, IL 62702
3beds
1,521sqft
Single Family Residence, Residential
Built in 1944
6,095.27 Square Feet Lot
$147,400 Zestimate®
$85/sqft
$1,433 Estimated rent
Home value
$147,400
$139,000 - $156,000
$1,433/mo
Zestimate® history
Loading...
Owner options
Explore your selling options
What's special
WELL CARED FOR AND UPDATED 1.5 STORY HOME NEAR LINCOLN PARK & NELSON CENTER! 3 BEDROOM, 1.5 BATH WITH 2.5 CAR GARAGE. ROOF REPLACED IN 2022, KITCHEN (WITH PANTRY) REMODEL 2001 DOWN TO STUDS-NEW CABINETS, BAMBOO WOOD FLOORING, REINSULATED & NEW COUNTERTOPS. ALL DOORS ON MAIN FLOOR NEWER SOLID OAK AND ALL NEW TRIM IN HOME IN 2001. REPLACEMENT WINDOWS. NEW LVP FLOORING IN LIVING ROOM 2023. FULL BATH GUTTED IN 2001 & REFRESH IN 2022 WITH NEW FLOOORING LVP, VANITY & SHOWER DOOR. UPSTAIRS BEDROOM HAS 2 CLOSETS WITH ONE BEING A WALK IN. STEAL BEAM COVERED FRONT POARCH WITH VINYL RAILINGS. WASHER DRYER STAY.
Zillow last checked: 8 hours ago
Listing updated: March 24, 2023 at 01:19pm
Listed by:
Jane Hay Mobl:217-414-1203,
The Real Estate Group, Inc.
Bought with:
Jane Hay, 475117683
The Real Estate Group, Inc.
Source: RMLS Alliance,MLS#: CA1020278 Originating MLS: Capital Area Association of Realtors
Originating MLS: Capital Area Association of Realtors

Facts & features
Interior
Bedrooms & bathrooms
- Bedrooms: 3
- Bathrooms: 2
- Full bathrooms: 1
- 1/2 bathrooms: 1
Bedroom 1
- Level: Main
- Dimensions: 15ft 0in x 12ft 6in
Bedroom 2
- Level: Main
- Dimensions: 11ft 0in x 10ft 0in
Bedroom 3
- Level: Upper
- Dimensions: 13ft 0in x 16ft 5in
Kitchen
- Level: Main
- Dimensions: 12ft 0in x 13ft 5in
Living room
- Level: Main
- Dimensions: 24ft 0in x 16ft 0in
Main level
- Area: 1058
Upper level
- Area: 463
Heating
- Forced Air
Cooling
- Central Air
Appliances
- Included: Dishwasher, Dryer, Microwave, Range, Refrigerator, Washer
Features
- Ceiling Fan(s)
- Basement: Full,Unfinished
- Number of fireplaces: 1
- Fireplace features: Living Room, Wood Burning
Interior area
- Total structure area: 1,521
- Total interior livable area: 1,521 sqft
Property
Parking
- Total spaces: 2.5
- Parking features: Detached
- Garage spaces: 2.5
- Details: Number Of Garage Remotes: 0
Features
- Patio & porch: Deck, Porch
Lot
- Size: 6,095 sqft
- Dimensions: 46.75 x 130.38
- Features: Level
Details
- Parcel number: 14220179008
- Zoning description: RESIDENTIAL
Construction
Type & style
- Home type: SingleFamily
- Property subtype: Single Family Residence, Residential
Materials
- Frame, Vinyl Siding
- Foundation: Brick/Mortar
- Roof: Shingle
Condition
- New construction: No
- Year built: 1944
Utilities & green energy
- Sewer: Public Sewer
- Water: Public
Community & neighborhood
Location
- Region: Springfield
- Subdivision: None
Other
Other facts
- Road surface type: Paved
Price history
| Date | Event | Price |
|---|---|---|
| 3/21/2023 | Sold | $130,000$85/sqft |
Source: | ||
| 1/27/2023 | Pending sale | $130,000$85/sqft |
Source: | ||
Public tax history
| Year | Property taxes | Tax assessment |
|---|---|---|
| 2024 | $2,920 +1.5% | $40,768 +9.5% |
| 2023 | $2,877 +61.6% | $37,238 +44% |
| 2022 | $1,780 +4.7% | $25,868 +3.9% |
Find assessor info on the county website
Neighborhood: 62702
Nearby schools
GreatSchools rating
- 4/10Ridgely Elementary SchoolGrades: PK-5Distance: 0.2 mi
- 1/10Washington Middle SchoolGrades: 6-8Distance: 2.4 mi
- 1/10Lanphier High SchoolGrades: 9-12Distance: 0.7 mi

Get pre-qualified for a loan
At Zillow Home Loans, we can pre-qualify you in as little as 5 minutes with no impact to your credit score.An equal housing lender. NMLS #10287.

