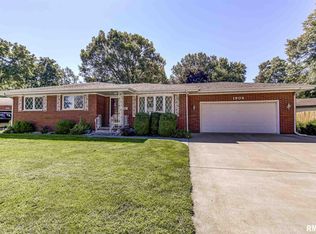Great find on Springfield's popular Northend! Move-in ready 4 bed, 2 bath home provides space for everyone. Living room boasts gorgeous luxury vinyl plank flooring (new in 2018!) and is open to dining area and beautiful, updated kitchen. Stainless steel appliances new 2015. Lower level is perfect for man cave or additional living space. Cozy family room has decorative fireplace and bar area. Huge fourth bedroom (currently used as an office/workout room), full bathroom, and laundry/storage room. Other items to brag about: roof, siding, windows, HVAC all new 2015, over-sized two-car garage new in 2015, large, fenced-in yard with deck and patio to enjoy the warmer weather to come!
This property is off market, which means it's not currently listed for sale or rent on Zillow. This may be different from what's available on other websites or public sources.

